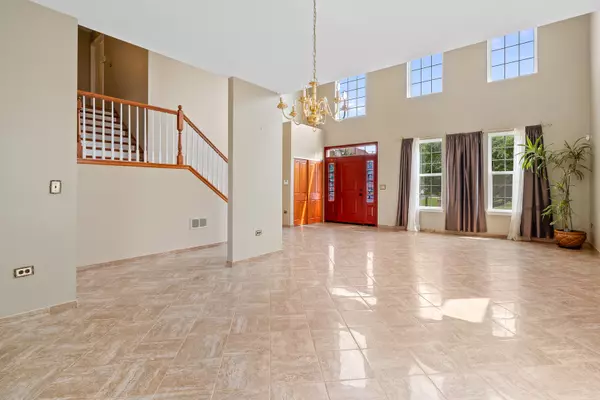$490,000
$487,000
0.6%For more information regarding the value of a property, please contact us for a free consultation.
571 Barclay Drive Bolingbrook, IL 60440
5 Beds
4 Baths
3,454 SqFt
Key Details
Sold Price $490,000
Property Type Single Family Home
Sub Type Detached Single
Listing Status Sold
Purchase Type For Sale
Square Footage 3,454 sqft
Price per Sqft $141
Subdivision Barclay Estates
MLS Listing ID 11161902
Sold Date 08/31/21
Bedrooms 5
Full Baths 4
HOA Fees $13/ann
Year Built 2004
Annual Tax Amount $13,781
Tax Year 2020
Lot Size 10,105 Sqft
Lot Dimensions 10197
Property Description
This beautiful, move-in ready home is a must-see! Located on a premium lot with stunning views of the forest preserve. The home has been well cared for by the original owners. The dual staircase leads to the Master Suite with a sitting area, his & her custom closets, master bath with dual sink, bath tub and separate glass shower. The 2nd and 3rd bedroom, both with large walk-in closets, share a Jack & Jill bathroom. 4th bedroom with ensuite and great views. First floor has a two story living room, formal dining room, gourmet kitchen with tons of cabinet space and large pantry, bright and airy family room, perfect first floor in-law bedroom and full bath, and large upgraded laundry room. Full walk out basement with rough-in for a future bathroom is ready to be finished to your taste. Enjoy the large in-ground pool and brick paver area. Newer: Roof, Surveillance System (2020), Dryer, Pool Cover, Pool Liner (2019), fire-proof front door (2018). Too many upgrades to list them all. Located near shopping, restaurants, parks, walking paths, I-55 and I-355. Do not miss out on the opportunity to make this property YOUR NEW HOME!
Location
State IL
County Will
Rooms
Basement Full
Interior
Interior Features Vaulted/Cathedral Ceilings, First Floor Bedroom, In-Law Arrangement, First Floor Laundry, First Floor Full Bath, Walk-In Closet(s), Open Floorplan, Some Wood Floors
Heating Natural Gas
Cooling Central Air
Fireplaces Number 1
Fireplaces Type Gas Log, Gas Starter
Fireplace Y
Appliance Double Oven, Dishwasher, Refrigerator, High End Refrigerator, Washer, Dryer, Gas Cooktop, Wall Oven
Laundry Gas Dryer Hookup, In Unit
Exterior
Exterior Feature Patio, Porch, Brick Paver Patio, In Ground Pool, Outdoor Grill
Garage Attached
Garage Spaces 3.0
Pool in ground pool
Waterfront false
View Y/N true
Roof Type Asphalt
Building
Story 2 Stories
Foundation Concrete Perimeter
Sewer Public Sewer
Water Public
New Construction false
Schools
Elementary Schools Jamie Mcgee Elementary School
Middle Schools Jane Addams Middle School
High Schools Bolingbrook High School
School District 365U, 365U, 365U
Others
HOA Fee Include Other
Ownership Fee Simple
Special Listing Condition None
Read Less
Want to know what your home might be worth? Contact us for a FREE valuation!

Our team is ready to help you sell your home for the highest possible price ASAP
© 2024 Listings courtesy of MRED as distributed by MLS GRID. All Rights Reserved.
Bought with Syed Hassan • Kale Realty







