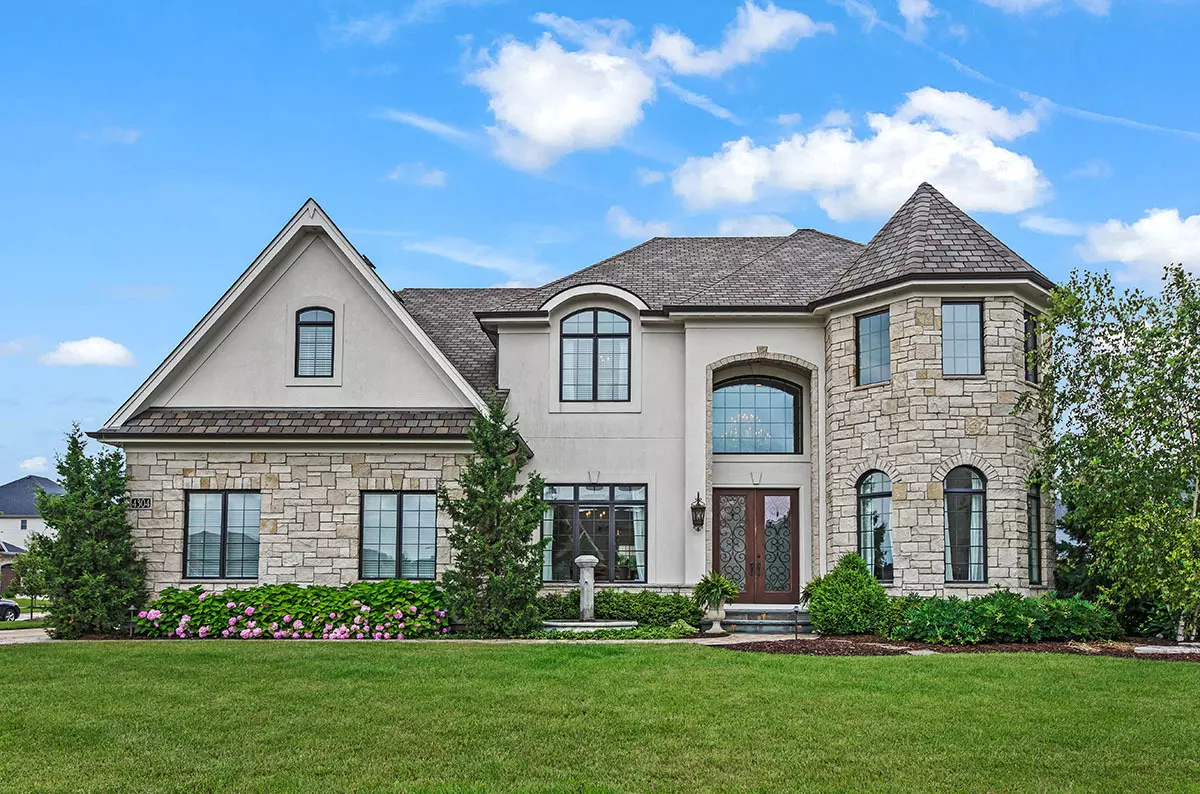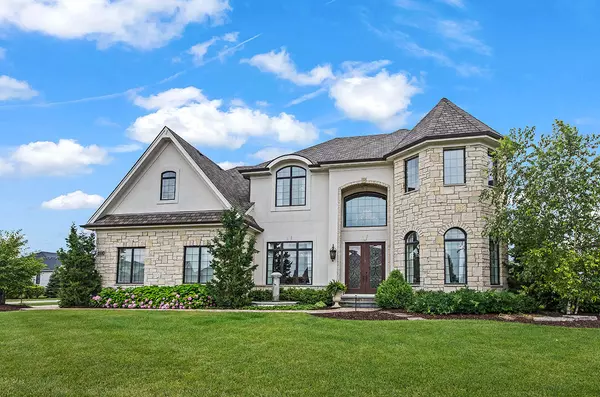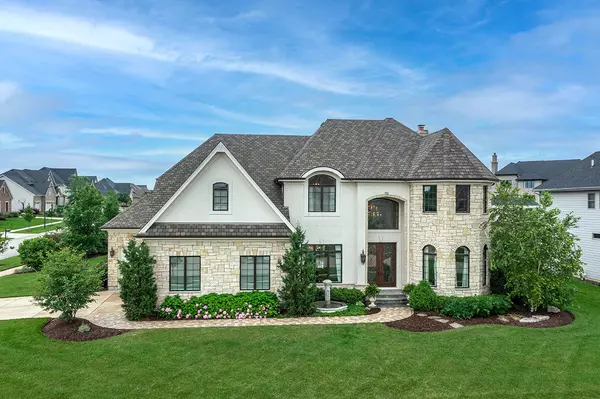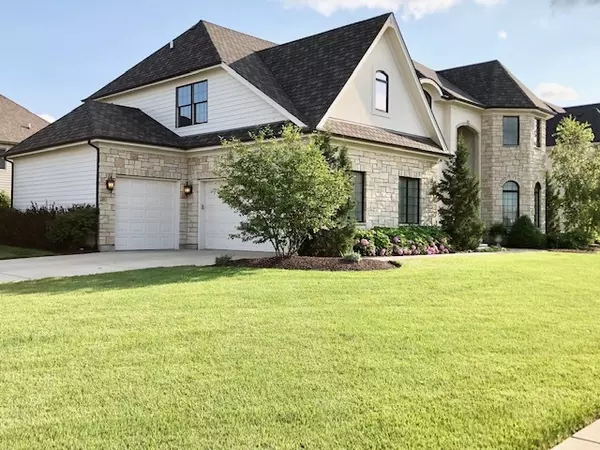$934,000
$915,000
2.1%For more information regarding the value of a property, please contact us for a free consultation.
4304 Winterberry Avenue Naperville, IL 60564
4 Beds
3.5 Baths
4,000 SqFt
Key Details
Sold Price $934,000
Property Type Single Family Home
Sub Type Detached Single
Listing Status Sold
Purchase Type For Sale
Square Footage 4,000 sqft
Price per Sqft $233
Subdivision Ashwood Park
MLS Listing ID 11155199
Sold Date 09/10/21
Bedrooms 4
Full Baths 3
Half Baths 1
HOA Fees $121/ann
Year Built 2014
Annual Tax Amount $16,371
Tax Year 2019
Lot Size 0.380 Acres
Lot Dimensions 16364
Property Description
Breathtaking, luxury home in the exclusive Ashwood Park Subdivision shows better than a model! This Crestview custom built, "like new" estate home, is filled with countless high end upgrades and exceptional enhancements. This North facing home is situated on a large corner lot and truly has it all! Sprawling open floor plan features an elegant expanded, two story entry way with a chandelier lift, wide plank Hickory hardwood flooring, arched entry ways, 8' shaker plank interior doors, designer on trend white kitchen complete with an extended breakfast room, Jenn Air appliances, Cambria quartz countertops, high end cabinetry and designer hood, farm sink, butlers pantry with Electrolux wine cooler, huge walk in pantry and custom made restoration hardware window coverings! Kitchen opens to a fabulous family room with beautiful limestone fireplace(to match the limestone exterior) and 11' ceilings! Separate formal dining room and living room! Mudroom w/ 5 lockers built-in and a large closet complete with California closet organizer. First floor office or 5th BR, also complete with Cali Closet organizers! Upstairs you will find 4 large BR's and 3 Full Baths, extended laundry room and a step up loft ! Elegant master suite showcases vaulted ceilings, large walk in closet with unbelievable custom organizers, and a luxurious full bath with soaking tub, custom designed vanity/lighting and spacious shower that includes a New UV sanitizing light/fan!! BR 2 is a guest suite w/full bath and walk in closet. Oversized 3 car garage with epoxy flooring. Spacious backyard includes over $100,000 in Extensive professional, lush Landscaping, charming outdoor Living Area, massive paver and bluestone patio, downlighting & gas fire pit! Home is meticulously maintained! Upgraded roof with 50 year transferrable warranty, 2 Upgraded high efficiency furnaces with new electronic air filters, touchless flush toilets, security system with cameras, intricate wrought iron spindles, exquisite millwork, moldings, and custom made window coverings throughout! Simply too many features to list! A.P Clubhouse has 2 pools, an indoor basketball court, tennis courts & a beautiful clubhouse! All this and district 204 award winning schools! Virtual Tour Coming Soon!
Location
State IL
County Will
Community Clubhouse, Park, Pool, Tennis Court(S), Lake, Curbs, Sidewalks, Street Lights, Street Paved, Other
Rooms
Basement Full
Interior
Interior Features Vaulted/Cathedral Ceilings, Skylight(s), Hardwood Floors, Second Floor Laundry, Built-in Features, Walk-In Closet(s), Ceiling - 10 Foot, Open Floorplan, Special Millwork, Some Window Treatmnt, Drapes/Blinds, Separate Dining Room
Heating Steam
Cooling Central Air
Fireplaces Number 1
Fireplaces Type Wood Burning, Gas Starter
Fireplace Y
Appliance Range, Microwave, Dishwasher, High End Refrigerator, Freezer, Washer, Dryer, Stainless Steel Appliance(s), Wine Refrigerator, Cooktop, Range Hood
Laundry Gas Dryer Hookup, Laundry Closet, Sink
Exterior
Exterior Feature Patio, Brick Paver Patio, Fire Pit
Garage Attached
Garage Spaces 3.0
Waterfront false
View Y/N true
Roof Type Asphalt
Building
Story 2 Stories
Foundation Concrete Perimeter
Water Lake Michigan
New Construction false
Schools
Elementary Schools Peterson Elementary School
Middle Schools Scullen Middle School
High Schools Waubonsie Valley High School
School District 204, 204, 204
Others
HOA Fee Include Insurance,Clubhouse,Exercise Facilities,Pool
Ownership Fee Simple w/ HO Assn.
Special Listing Condition None
Read Less
Want to know what your home might be worth? Contact us for a FREE valuation!

Our team is ready to help you sell your home for the highest possible price ASAP
© 2024 Listings courtesy of MRED as distributed by MLS GRID. All Rights Reserved.
Bought with Scott Gerami • Compass







