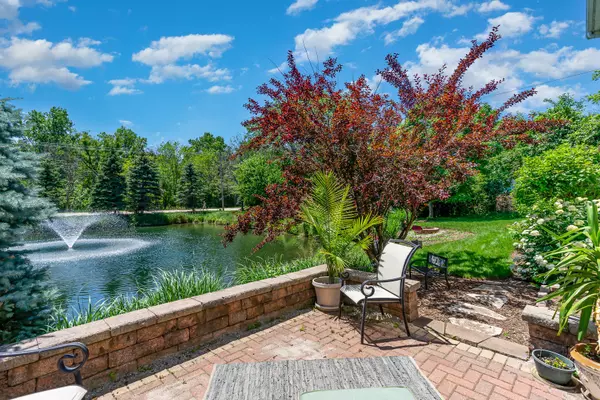$390,000
$399,000
2.3%For more information regarding the value of a property, please contact us for a free consultation.
76 BURNETTE Drive Antioch, IL 60002
5 Beds
4.5 Baths
4,500 SqFt
Key Details
Sold Price $390,000
Property Type Single Family Home
Sub Type Detached Single
Listing Status Sold
Purchase Type For Sale
Square Footage 4,500 sqft
Price per Sqft $86
Subdivision Depot Landings
MLS Listing ID 11160670
Sold Date 09/08/21
Style Ranch,Step Ranch,Walk-Out Ranch
Bedrooms 5
Full Baths 4
Half Baths 1
HOA Fees $33/ann
Year Built 2003
Annual Tax Amount $7,827
Tax Year 2020
Lot Size 0.280 Acres
Lot Dimensions 89X135
Property Description
WALK TO TOWN LOCATION + CLASSY DETAILS + CUSTOM QUALITY = YOUR NEW HOME! Beautiful brick elevation with unique open floor plan offers approx 4500 sq ft of living space. 5 BEDROOMS, 4.1 BATHROOMS, FULL FINISHED WALK OUT LOWER LEVEL WITH 10 FOOT CEILINGS. Main level also features grand ceiling heights & quality solid doors. KITCHEN WITH BRAND NEW STAINLESS APPLIANCES , walk in pantry, maple cabinets, GRANITE COUNTERS, island, desk area and butlers pantry that flows into formal dining room. SUNNY EATING AREA WITH SLIDING DOOR TO TIERED DECKS AND PRIVATE YARD. Spacious central living area has vaulted ceiling, ceiling fan and brick, gas starting fireplace. MASTER BEDROOM OFFERS TRAY CEILING, CEILING FAN AND DUAL WALK IN CLOSETS. MASTER BATHROOM FEATURES COMFORT HEIGHT VANITIES, SEPARATE SHOWER, DUAL SHOWER HEADS, CERAMIC FLOOR & STEP UP WHIRLPOOL TUB. Bedrooms 2 & 3 share the third full bathroom with tall vanity, spacious counter and private shower room. Bedroom #4 HAS VAULTED CEILING AND ITS OWN FULL BATHROOM. LOWER LEVEL HAS FAMILY ROOM WITH BRICK, GAS FIREPLACE, FULL BATHROOM, 5TH BEDROOM, (COULD BE CONVENIENT IN LAW ARRANGEMENT OR LUCKY TEEN) exercise room , storage room not to mention recreation area with sliding door leading to GORGEOUS, PRIVATE 13 X 10 STONE PATIO OVERLOOKING NEIGHBORHOOD POND WITH RELAXING, FOUNTAIN VIEWS YOU'LL LOVE. Professionally landscaped yard and tandem 3 car + garage with STORAGE GALORE. Less than1/2 mile to Metra and centrally located between Chicago and Milwaukee. WALK TO TIM OSMOND SPORTS COMPLEX WITH PARK, GAZEBO, BASEBALL AND FOOTBALL FIELD. WELCOME HOME!
Location
State IL
County Lake
Community Lake, Curbs, Sidewalks, Street Lights, Street Paved
Rooms
Basement Full, Walkout
Interior
Interior Features Vaulted/Cathedral Ceilings, Hardwood Floors, First Floor Bedroom, In-Law Arrangement, First Floor Full Bath, Walk-In Closet(s), Ceiling - 10 Foot, Ceilings - 9 Foot, Separate Dining Room
Heating Natural Gas, Forced Air
Cooling Central Air
Fireplaces Number 2
Fireplaces Type Attached Fireplace Doors/Screen, Gas Log, Gas Starter
Fireplace Y
Appliance Range, Microwave, Dishwasher, Refrigerator, Washer, Dryer, Disposal
Laundry Gas Dryer Hookup, Sink
Exterior
Exterior Feature Deck, Patio, Storms/Screens
Parking Features Attached
Garage Spaces 3.0
View Y/N true
Roof Type Asphalt
Building
Lot Description Corner Lot, Landscaped, Pond(s), Water View, Mature Trees, Sidewalks, Streetlights
Story 1 Story
Foundation Concrete Perimeter
Sewer Public Sewer
Water Public
New Construction false
Schools
School District 34, 34, 117
Others
HOA Fee Include Other
Ownership Fee Simple
Special Listing Condition None
Read Less
Want to know what your home might be worth? Contact us for a FREE valuation!

Our team is ready to help you sell your home for the highest possible price ASAP
© 2024 Listings courtesy of MRED as distributed by MLS GRID. All Rights Reserved.
Bought with Barbara Cullen • Baird & Warner







