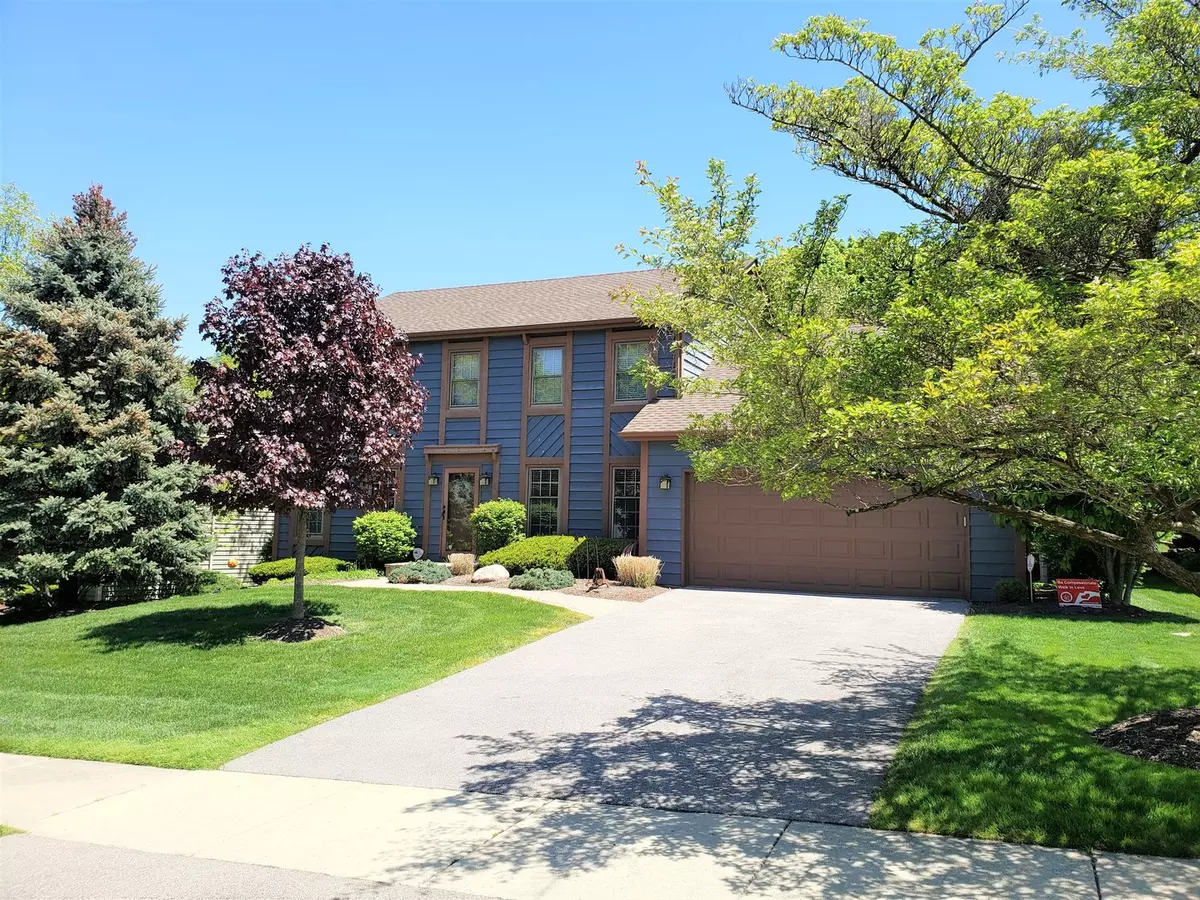$515,000
$525,000
1.9%For more information regarding the value of a property, please contact us for a free consultation.
850 Huntleigh Drive Naperville, IL 60540
4 Beds
2.5 Baths
3,133 SqFt
Key Details
Sold Price $515,000
Property Type Single Family Home
Sub Type Detached Single
Listing Status Sold
Purchase Type For Sale
Square Footage 3,133 sqft
Price per Sqft $164
Subdivision Huntington Estates
MLS Listing ID 11139259
Sold Date 08/30/21
Bedrooms 4
Full Baths 2
Half Baths 1
HOA Fees $28/ann
Year Built 1982
Annual Tax Amount $10,815
Tax Year 2020
Lot Size 0.258 Acres
Lot Dimensions 75 X 150
Property Description
Lovely home in District 203 with some updating done all ready done. 4 bedroom, 2.5 bath. Gorgeous new hardwood flowing throughout the 1st floor. All-new, beautiful soft plush carpeting on the 2nd floor. In the spacious kitchen, it has plenty of recess lighting shining down on the newly refreshed white cabinetry, stainless appliances and granite counters. The huge family room is completely open to kitchen with a full brick wall fireplace and vaulted beamed ceiling that soars up and up to connect to the loft. The loft has convenient built-in shelving. A large sunroom addition with tons of windows and a hot tub. In the full basement there is a large finished recreation room area that includes a bar area, too. Also there is a section for storage. New roof in 2020 and skylights, water heater 2020. Furnace and a/c approximately 6-years and newer sump pump. Washer is 6-months-old and dryer is 6-years. Seller's motivated.
Location
State IL
County Du Page
Community Sidewalks
Rooms
Basement Full
Interior
Interior Features Skylight(s), Hot Tub, Hardwood Floors, First Floor Laundry, Bookcases, Beamed Ceilings, Granite Counters
Heating Natural Gas
Cooling Central Air
Fireplaces Number 1
Fireplaces Type Wood Burning, Gas Starter
Fireplace Y
Appliance Double Oven, Dishwasher, Refrigerator, Washer, Dryer, Cooktop
Laundry Laundry Chute, Sink
Exterior
Exterior Feature Patio
Garage Attached
Garage Spaces 2.0
Waterfront false
View Y/N true
Roof Type Asphalt
Building
Story 2 Stories
Foundation Concrete Perimeter
Sewer Public Sewer
Water Lake Michigan
New Construction false
Schools
Elementary Schools Highlands Elementary School
Middle Schools Kennedy Junior High School
High Schools Naperville North High School
School District 203, 203, 203
Others
HOA Fee Include Other
Ownership Fee Simple
Special Listing Condition None
Read Less
Want to know what your home might be worth? Contact us for a FREE valuation!

Our team is ready to help you sell your home for the highest possible price ASAP
© 2024 Listings courtesy of MRED as distributed by MLS GRID. All Rights Reserved.
Bought with Penny O'Brien • Baird & Warner







