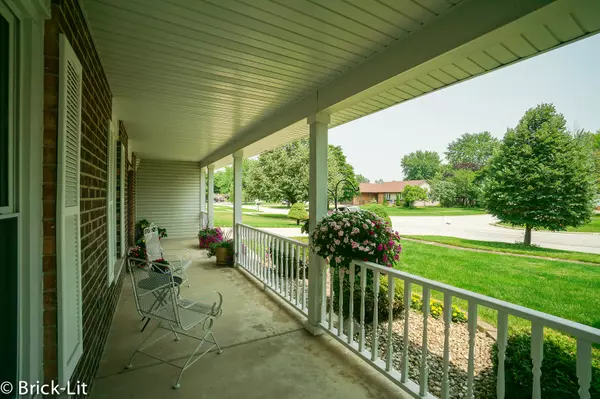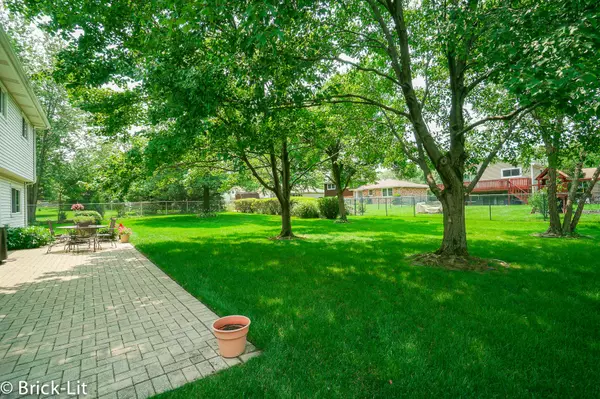$320,000
$299,900
6.7%For more information regarding the value of a property, please contact us for a free consultation.
19566 Pheasant Court Mokena, IL 60448
4 Beds
2.5 Baths
2,055 SqFt
Key Details
Sold Price $320,000
Property Type Single Family Home
Sub Type Detached Single
Listing Status Sold
Purchase Type For Sale
Square Footage 2,055 sqft
Price per Sqft $155
Subdivision Pheasant Ridge
MLS Listing ID 11168491
Sold Date 08/31/21
Bedrooms 4
Full Baths 2
Half Baths 1
Year Built 1976
Annual Tax Amount $6,421
Tax Year 2019
Lot Size 0.300 Acres
Lot Dimensions 27X38X127X135X153
Property Description
Beautiful two story home now available in Mokena! Nestled in a cul-de-sac of Pheasant Ridge subdivision; this locale is minutes from numerous parks, excellent schools, quaint Front street, the Metra station and interstate access. Featured on the exterior are a cozy front porch, a huge backyard with paver patio, mature trees, and a lawn sprinkler system. The spacious interior hosts a sun-filled living room/dining room; a large family room; and a custom kitchen with maple cabinets, glass tile backsplash, and a new Pella door out to the patio. There are 4 well-sized bedrooms and 2 full baths on the second floor; including a master suite with dual closets. To complete this home are white trim, 6 panel doors, warm decor, and a full - unfinished basement; the perfect location to add on extra living space!! Sold As Is.
Location
State IL
County Will
Community Park, Curbs, Sidewalks, Street Lights, Street Paved
Rooms
Basement Full
Interior
Interior Features Wood Laminate Floors
Heating Natural Gas, Forced Air
Cooling Central Air
Fireplace Y
Appliance Range, Microwave, Dishwasher, Refrigerator, Washer, Dryer, Disposal
Laundry Gas Dryer Hookup, Sink
Exterior
Exterior Feature Porch, Brick Paver Patio
Garage Attached
Garage Spaces 2.0
Waterfront false
View Y/N true
Roof Type Asphalt
Building
Lot Description Cul-De-Sac
Story 2 Stories
Foundation Concrete Perimeter
Sewer Public Sewer
Water Lake Michigan, Public
New Construction false
Schools
High Schools Lincoln-Way Central High School
School District 159, 159, 210
Others
HOA Fee Include None
Ownership Fee Simple
Special Listing Condition None
Read Less
Want to know what your home might be worth? Contact us for a FREE valuation!

Our team is ready to help you sell your home for the highest possible price ASAP
© 2024 Listings courtesy of MRED as distributed by MLS GRID. All Rights Reserved.
Bought with Ellen Williams • Coldwell Banker Real Estate Group







