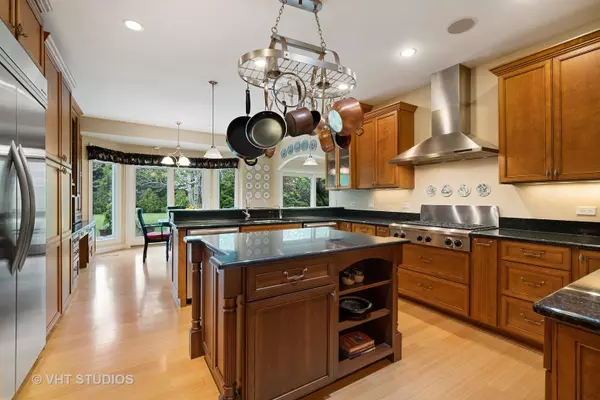$1,000,000
$1,250,000
20.0%For more information regarding the value of a property, please contact us for a free consultation.
2073 Churchill Lane Highland Park, IL 60035
5 Beds
4.5 Baths
4,135 SqFt
Key Details
Sold Price $1,000,000
Property Type Single Family Home
Sub Type Detached Single
Listing Status Sold
Purchase Type For Sale
Square Footage 4,135 sqft
Price per Sqft $241
Subdivision High Ridge
MLS Listing ID 11163476
Sold Date 09/01/21
Style Other
Bedrooms 5
Full Baths 4
Half Baths 1
Year Built 1968
Annual Tax Amount $20,857
Tax Year 2020
Lot Size 1.000 Acres
Lot Dimensions 167X240
Property Description
Rarely available, beautifully designed, High Ridge home featuring a FIRST FLOOR PRIMARY BEDROOM. The home lives like a ranch with an open floor plan. Enter through a dramatic foyer with bamboo flooring leading in to an oversized great room with a limestone fireplace. There is a gorgeous walnut paneled library and a spacious kitchen with a separate breakfast area. The kitchen features custom cabinetry and views of the expansive, beautifully landscaped yard. Well thought out; there is a huge dining room, an additional bedroom/office and a 1st floor laundry. The primary suite has two professionally organized walk-in closets and an oversized bathroom with heated floors. There are 2 additional bedrooms upstairs, a loft, flex space and a full bath. A full finished basement with an additional bedroom and full bath completes the home. The home features so many extras; a 3 car garage with epoxy flooring, a beautiful brick paved circular driveway and patio, generator and sprinkler system. Additionally, there is outdoor privacy screening, provided by mature trees on this one acre lot. There's plenty of room for a pool, playground, or whatever you desire! The owner used Etruscan to add a BRAND NEW ROOF with warranty.
Location
State IL
County Lake
Community Curbs, Street Lights, Street Paved
Rooms
Basement Full
Interior
Interior Features Hardwood Floors, First Floor Bedroom, First Floor Laundry, First Floor Full Bath, Walk-In Closet(s), Open Floorplan
Heating Natural Gas, Forced Air, Zoned
Cooling Central Air, Zoned
Fireplaces Number 1
Fireplaces Type Gas Log, Gas Starter
Fireplace Y
Appliance Double Oven, Range, Microwave, Dishwasher, Refrigerator, Freezer, Disposal, Stainless Steel Appliance(s), Cooktop, Built-In Oven, Gas Cooktop
Exterior
Exterior Feature Patio
Parking Features Attached
Garage Spaces 3.0
View Y/N true
Roof Type Asphalt
Building
Lot Description Landscaped, Wooded
Story Other
Foundation Concrete Perimeter
Sewer Sewer-Storm
Water Lake Michigan
New Construction false
Schools
High Schools Highland Park High School
School District 112, 112, 113
Others
HOA Fee Include None
Ownership Fee Simple
Special Listing Condition Exclusions-Call List Office
Read Less
Want to know what your home might be worth? Contact us for a FREE valuation!

Our team is ready to help you sell your home for the highest possible price ASAP
© 2025 Listings courtesy of MRED as distributed by MLS GRID. All Rights Reserved.
Bought with Geri Katz Emalfarb • @properties Christie's International Real Estate






