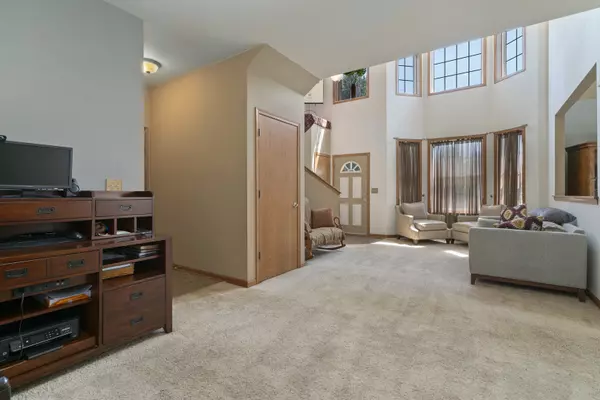$305,000
$300,000
1.7%For more information regarding the value of a property, please contact us for a free consultation.
14960 S Suffolk Court Homer Glen, IL 60491
3 Beds
2.5 Baths
1,879 SqFt
Key Details
Sold Price $305,000
Property Type Townhouse
Sub Type Townhouse-2 Story
Listing Status Sold
Purchase Type For Sale
Square Footage 1,879 sqft
Price per Sqft $162
Subdivision Kingston Hills
MLS Listing ID 11181116
Sold Date 09/10/21
Bedrooms 3
Full Baths 2
Half Baths 1
HOA Fees $220/mo
Year Built 2005
Annual Tax Amount $6,893
Tax Year 2020
Lot Dimensions 96X141X95X110
Property Description
Desirable 3 bedroom, 2 1/2 bath end unit townhome that's nestled on a quiet cul-de-sac near walking trails & park in popular Kingston Hills! This lovely home boasts an open floor plan & features: Spacious kitchen with maple cabinets & gleaming hardwood flooring; Breakfast area with door to the maintenance free deck overlooking the large yard (Western exposure offering gorgeous sunset views); Family room with cozy gas fireplace; Dramatic 2 story, sun-filled living room; Formal dining room; Vaulted master suite that boasts a walk-in closet & private bath with oversized shower with seat & linen closet; 2 additional spacious bedrooms; Cultured marble vanities & ceramic tile in baths; Desirable 2nd floor laundry; Full, English, look-out basement; Large side yard too; Energy efficient furnace!
Location
State IL
County Will
Rooms
Basement Full, English
Interior
Interior Features Vaulted/Cathedral Ceilings, Hardwood Floors, Second Floor Laundry, Laundry Hook-Up in Unit, Walk-In Closet(s)
Heating Natural Gas, Forced Air
Cooling Central Air
Fireplaces Number 1
Fireplaces Type Gas Log, Gas Starter
Fireplace Y
Appliance Range, Microwave, Dishwasher, Refrigerator, Washer, Dryer, Disposal
Laundry Gas Dryer Hookup
Exterior
Exterior Feature Deck, Storms/Screens, End Unit
Garage Attached
Garage Spaces 2.0
Waterfront false
View Y/N true
Roof Type Asphalt
Building
Lot Description Cul-De-Sac, Landscaped
Foundation Concrete Perimeter
Sewer Public Sewer
Water Lake Michigan
New Construction false
Schools
Elementary Schools Goodings Grove School
Middle Schools Homer Junior High School
High Schools Lockport Township High School
School District 33C, 33C, 205
Others
Pets Allowed Cats OK, Dogs OK
HOA Fee Include Insurance,Exterior Maintenance,Lawn Care,Snow Removal
Ownership Fee Simple w/ HO Assn.
Special Listing Condition None
Read Less
Want to know what your home might be worth? Contact us for a FREE valuation!

Our team is ready to help you sell your home for the highest possible price ASAP
© 2024 Listings courtesy of MRED as distributed by MLS GRID. All Rights Reserved.
Bought with Peter Ellis • Contempo Partners RE







