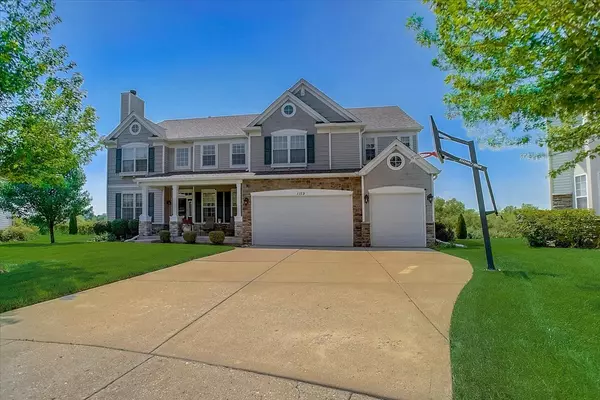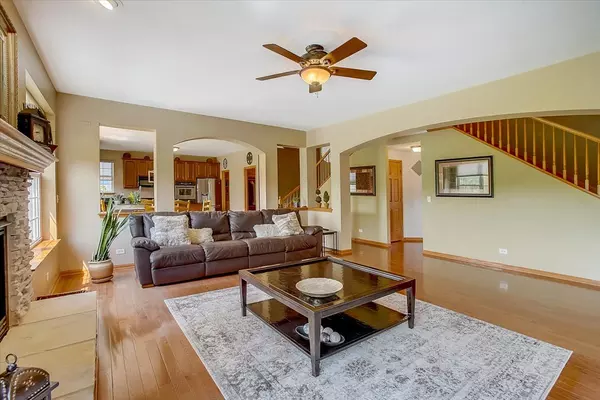$440,000
$440,000
For more information regarding the value of a property, please contact us for a free consultation.
1159 Kimberly Lane Antioch, IL 60002
5 Beds
3.5 Baths
4,276 SqFt
Key Details
Sold Price $440,000
Property Type Single Family Home
Sub Type Detached Single
Listing Status Sold
Purchase Type For Sale
Square Footage 4,276 sqft
Price per Sqft $102
Subdivision Neuhaven
MLS Listing ID 11141201
Sold Date 09/29/21
Style Traditional
Bedrooms 5
Full Baths 3
Half Baths 1
HOA Fees $33/mo
Year Built 2004
Annual Tax Amount $16,059
Tax Year 2020
Lot Size 0.505 Acres
Lot Dimensions 40X173X100X136X150
Property Description
Your place to spread out and breathe! Lovely executive style 2-story on cul-de-sac. Extremely private landscaped yard with stamped concrete patio and firepit, backing to pond, trail, and dedicated nature. One of the biggest models in sought-after Neu Haven of Antioch, with 5 bedrooms plus loft and a spacious 1st-floor den/office, 3.5 baths, 2 fireplaces, 2 staircases, and 4276 SF of elegantly appointed finishes, fixtures, hardwoods, 6-panel solid wood doors, and on-trend decor throughout. Gourmet kitchen boasts granite counters and island, stainless steel appliances, upgraded cabinets, and a huge walk in pantry. Dramatic entry with 2-story foyer, volume ceilings. Open floor plan featuring a living room, dining room, and spacious family room. Large 2nd-floor laundry room. Primary bedroom features a private en-suite bathroom with separate glass shower, huge tub, walk-in closet, dual vanity. Secondary bedroom also has en-suite bathroom with additional closet. Bedrooms 4 and 5 share an adjoining bath with dual vanity and separate tub and toilet -- each offers ample closet space. Spacious loft with hardwood flooring can be easily made into a 6th bedroom. New roof, gutters, and gutter guards. Full unfinished basement with 10-foot ceilings. Attached 3-car garage. Close to parks, preserves, playgrounds, tennis and basketball courts, golf, and open spaces, local shopping, restaurants, entertainment, yet minutes from the Metra, I-94, and award-winning schools. Grab it fast. This one's coming in hot! Note: The photos, floorplan, and 3D Tour do not show the 5th bedroom next to the loft with the connecting bathroom to bedroom 4.
Location
State IL
County Lake
Community Park, Tennis Court(S), Lake, Dock, Curbs, Sidewalks, Street Lights, Street Paved, Other
Rooms
Basement Full
Interior
Interior Features Vaulted/Cathedral Ceilings, Hardwood Floors, Second Floor Laundry, Built-in Features, Walk-In Closet(s)
Heating Natural Gas, Forced Air, Sep Heating Systems - 2+, Indv Controls
Cooling Central Air
Fireplaces Number 2
Fireplaces Type Wood Burning, Gas Log, Heatilator
Fireplace Y
Appliance Double Oven, Range, Microwave, Dishwasher, Refrigerator, Disposal, Stainless Steel Appliance(s), Range Hood, Water Purifier Owned
Laundry Gas Dryer Hookup, In Unit, Sink
Exterior
Exterior Feature Porch, Stamped Concrete Patio, Storms/Screens, Fire Pit
Parking Features Attached
Garage Spaces 3.0
View Y/N true
Building
Lot Description Cul-De-Sac, Water View, Mature Trees
Story 2 Stories
Sewer Public Sewer
Water Public
New Construction false
Schools
Elementary Schools Hillcrest Elementary School
Middle Schools Antioch Upper Grade School
High Schools Antioch Community High School
School District 34, 34, 117
Others
HOA Fee Include Other
Ownership Fee Simple w/ HO Assn.
Special Listing Condition None
Read Less
Want to know what your home might be worth? Contact us for a FREE valuation!

Our team is ready to help you sell your home for the highest possible price ASAP
© 2024 Listings courtesy of MRED as distributed by MLS GRID. All Rights Reserved.
Bought with Kathleen Bak • Gates and Gables Realty







