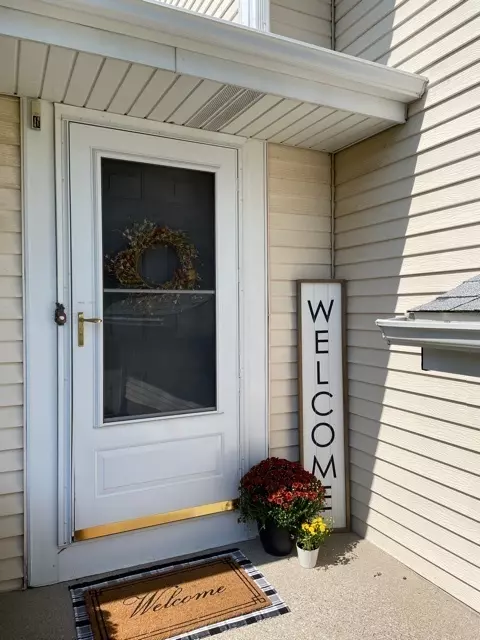$370,000
$350,000
5.7%For more information regarding the value of a property, please contact us for a free consultation.
14330 S Heatherwood Drive Homer Glen, IL 60491
4 Beds
2 Baths
2,188 SqFt
Key Details
Sold Price $370,000
Property Type Single Family Home
Sub Type Detached Single
Listing Status Sold
Purchase Type For Sale
Square Footage 2,188 sqft
Price per Sqft $169
Subdivision Pebble Creek
MLS Listing ID 11200115
Sold Date 10/01/21
Style Quad Level
Bedrooms 4
Full Baths 2
Year Built 1978
Annual Tax Amount $6,190
Tax Year 2020
Lot Size 9,147 Sqft
Lot Dimensions 75X120
Property Description
THIS IS TRULY THE HOME YOU'VE BEEN WAITING FOR! LOCATED IN DESIRABLE PEBBLE CREEK. LIGHT, BRIGHT OPEN AND AIRY IS THE BEST WAY TO DESCRIBE THIS DESIGNERS DREAM. UPDATED 4 BED 2 BATH HOME THAT IS READY TO MOVE RIGHT INTO. FRESH PAINT, NEWER CARPET, LAMINATE FLOORING THROUGHOUT MAIN LEVEL,ANDERSON SLIDING DOOR, WALKOUT FAMILY ROOM LEADING TO A NICE OUTDOOR PATIO, GUEST BEDROOM WITH FULL BATHROOM PERFECT FOR GUESTS, WOODBURNING FIREPLACE PLUS A BASEMENT FOR YOUR FINISHING TOUCHES AND ADDED LIVING SPACE! CHEFS KITCHEN HAS 42" MAPLE CABINETS W/PULL-OUTS, GRANITE COUNTERS, ISLAND, GORGEOUS BACKSPLASH, BREAKFAST BAR, LAMINATE WOOD FLOOR, ANDERSON SLIDING DOOR LEADING TO COMPOSITE DECK, 6 PANEL WOOD DOORS, NEW ROOF 11/2017, WALK-IN CLOSETS, COVE MOLDINGS, ALL APPLS., HUMIDIFIER, ELECTRONIC AIR-PURIFIER, HWH-2016, RECENTLY REMODELED MAIN BATH REFLECTS INVITING POTTERY BARN STYLE, CONVENIENT TO SHOPPING AND I355. COME SEE THIS IMPECCABLE HOME FOR YOURSELF!
Location
State IL
County Will
Community Curbs, Sidewalks, Street Lights, Street Paved
Rooms
Basement Partial
Interior
Interior Features Wood Laminate Floors
Heating Natural Gas, Forced Air
Cooling Central Air
Fireplaces Number 1
Fireplaces Type Wood Burning
Fireplace Y
Appliance Range, Microwave, Dishwasher, Refrigerator, Washer, Dryer
Exterior
Exterior Feature Deck, Storms/Screens
Garage Attached
Garage Spaces 2.0
Waterfront false
View Y/N true
Roof Type Asphalt
Building
Story Split Level w/ Sub
Foundation Concrete Perimeter
Sewer Public Sewer
Water Lake Michigan
New Construction false
Schools
Elementary Schools Goodings Grove School
Middle Schools Hadley Middle School
High Schools Lockport Township High School
School District 33C, 33C, 205
Others
HOA Fee Include None
Ownership Fee Simple
Special Listing Condition None
Read Less
Want to know what your home might be worth? Contact us for a FREE valuation!

Our team is ready to help you sell your home for the highest possible price ASAP
© 2024 Listings courtesy of MRED as distributed by MLS GRID. All Rights Reserved.
Bought with Monica Velazquez • Century 21 NuVision Real Estate







