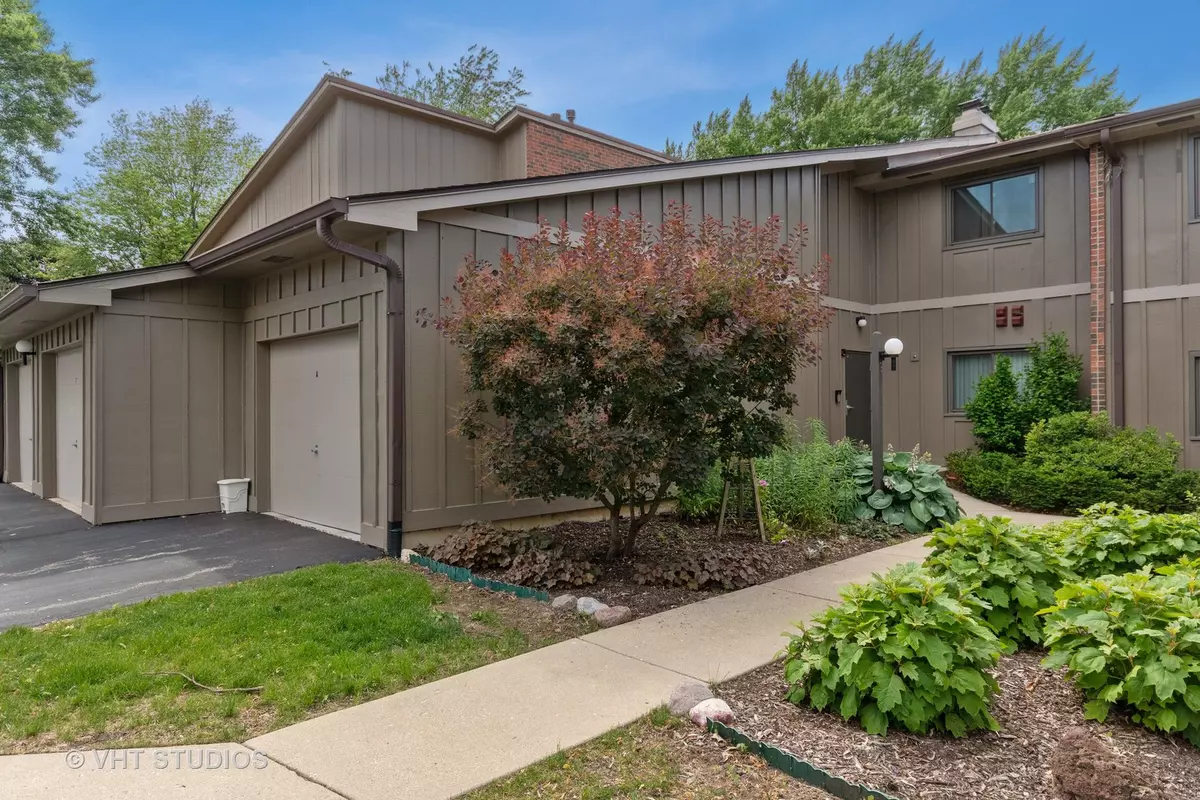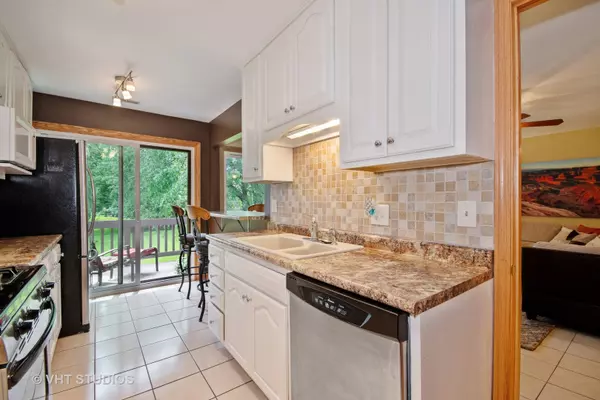$175,000
$179,000
2.2%For more information regarding the value of a property, please contact us for a free consultation.
29W390 Emerald Green Drive #33-E Warrenville, IL 60555
3 Beds
2 Baths
1,500 SqFt
Key Details
Sold Price $175,000
Property Type Condo
Sub Type Condo
Listing Status Sold
Purchase Type For Sale
Square Footage 1,500 sqft
Price per Sqft $116
Subdivision Emerald Green
MLS Listing ID 10419523
Sold Date 07/29/19
Bedrooms 3
Full Baths 2
HOA Fees $339/mo
Year Built 1976
Annual Tax Amount $2,719
Tax Year 2018
Lot Dimensions COMMON
Property Description
Enter into the building in the welcoming, updated hallway w/ new carpet, fresh paint and new lights. Walk into the spacious living room with the gas fireplace and 2 sliding glass doors that lead you to the 8' x 26' balcony deck that over looks the trees and perennials. Just next to the living room is the dining room (owners are using it for a tv room). The spacious kitchen with tons of cabinets and a custom breakfast bar counter top. Kitchen also features SS appliances and tiled backsplash. Master bedroom is behind the kitchen with a private entryway and a full Master bath and walk in closet. Conveniently located, just down the hall is the the laundry, Across the unit is the other 2 large bedrooms w/ walk in closets and a full hall bath. This unit has a 1 and a 1/2 car attached garage, which is hard to find! All NEW windows, 3 sliders, siding, new AC in 2016. New streets coming in 2020. Awesome neighborhood w/ swimming pool, exercise room, clubhouse, pond, offers resort style living.
Location
State IL
County Du Page
Rooms
Basement None
Interior
Interior Features Laundry Hook-Up in Unit
Heating Natural Gas, Forced Air
Cooling Central Air
Fireplaces Number 1
Fireplaces Type Gas Log
Fireplace Y
Appliance Range, Microwave, Dishwasher, Refrigerator, Washer, Dryer, Disposal, Water Softener Owned
Exterior
Exterior Feature Balcony, Storms/Screens, End Unit
Garage Attached
Garage Spaces 1.5
Community Features Exercise Room, Party Room, Sundeck, Pool, Security Door Lock(s), Tennis Court(s)
Waterfront false
View Y/N true
Building
Lot Description Corner Lot
Sewer Public Sewer
Water Public
New Construction false
Schools
Elementary Schools Johnson Elementary School
Middle Schools Hubble Middle School
High Schools Wheaton Warrenville South H S
School District 200, 200, 200
Others
Pets Allowed Cats OK, Dogs OK
HOA Fee Include Parking,Insurance,Clubhouse,Exercise Facilities,Pool,Exterior Maintenance,Lawn Care,Snow Removal
Ownership Condo
Special Listing Condition None
Read Less
Want to know what your home might be worth? Contact us for a FREE valuation!

Our team is ready to help you sell your home for the highest possible price ASAP
© 2024 Listings courtesy of MRED as distributed by MLS GRID. All Rights Reserved.
Bought with Martin Dzik • RE/MAX Professionals







