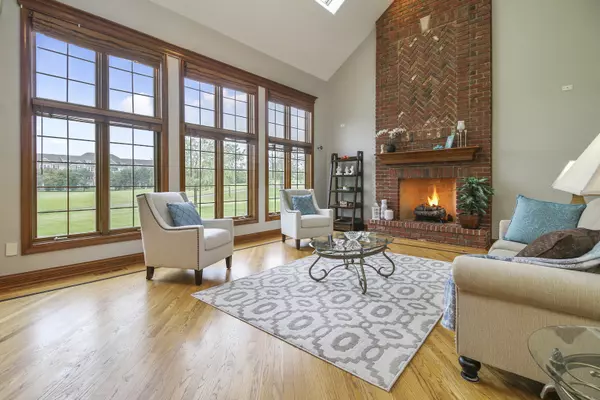$594,000
$639,900
7.2%For more information regarding the value of a property, please contact us for a free consultation.
3136 Aviara Court Naperville, IL 60564
4 Beds
5.5 Baths
4,243 SqFt
Key Details
Sold Price $594,000
Property Type Single Family Home
Sub Type Detached Single
Listing Status Sold
Purchase Type For Sale
Square Footage 4,243 sqft
Price per Sqft $139
Subdivision White Eagle
MLS Listing ID 10415280
Sold Date 04/24/20
Style Traditional
Bedrooms 4
Full Baths 5
Half Baths 1
Year Built 1998
Annual Tax Amount $17,428
Tax Year 2017
Lot Size 0.300 Acres
Lot Dimensions 91.7 X 148.63 X 89.65 X 150
Property Description
MAJOR price improvement! Golf course views from the paver patio of this home nestled on a low traffic cul-de-sac. The open concept plan offers easy entertaining for large gatherings from the sun-drenched sunroom, the captivating wet bar & huge island kitchen flowing to the dramatic 2-story family room with impressive 2-story fireplace & floor-to-ceiling windows. Upstairs find 4 spacious bedrooms each with a private en suite bath. Retreat to the master bedroom boasting fireplace, sitting area, lavish multi-level trayed ceiling, multiple walk-in closets & luxury master bath. Radiant-heat warms the 3-car garage & the full, finished lower level with huge rec room, game room, and full bath with a large steam shower. Meticulously maintained, updates include 50 year roof, new zoned furnaces, SMART NEST thermostats, newer water heater, new carpet in the office with judges panel millwork, & fresh paint inside/out. Naperville 204 School
Location
State IL
County Will
Community Clubhouse, Park, Pool, Tennis Court(S), Lake, Sidewalks
Rooms
Basement Full
Interior
Interior Features Vaulted/Cathedral Ceilings, Skylight(s), Sauna/Steam Room, Bar-Wet, Hardwood Floors, Heated Floors
Heating Natural Gas, Forced Air, Radiant
Cooling Central Air, Zoned
Fireplaces Number 2
Fireplaces Type Gas Log, Gas Starter
Fireplace Y
Appliance Double Oven, Dishwasher, Refrigerator, Bar Fridge, Washer, Dryer, Disposal, Cooktop
Exterior
Exterior Feature Patio, Brick Paver Patio, Storms/Screens
Garage Detached
Garage Spaces 3.0
Waterfront false
View Y/N true
Roof Type Asphalt
Building
Lot Description Cul-De-Sac, Golf Course Lot
Story 2 Stories
Foundation Concrete Perimeter
Sewer Public Sewer
Water Public
New Construction false
Schools
Elementary Schools White Eagle Elementary School
High Schools Waubonsie Valley High School
School District 204, 204, 204
Others
HOA Fee Include None
Ownership Fee Simple w/ HO Assn.
Special Listing Condition None
Read Less
Want to know what your home might be worth? Contact us for a FREE valuation!

Our team is ready to help you sell your home for the highest possible price ASAP
© 2024 Listings courtesy of MRED as distributed by MLS GRID. All Rights Reserved.
Bought with Nathan Stillwell • john greene, Realtor







