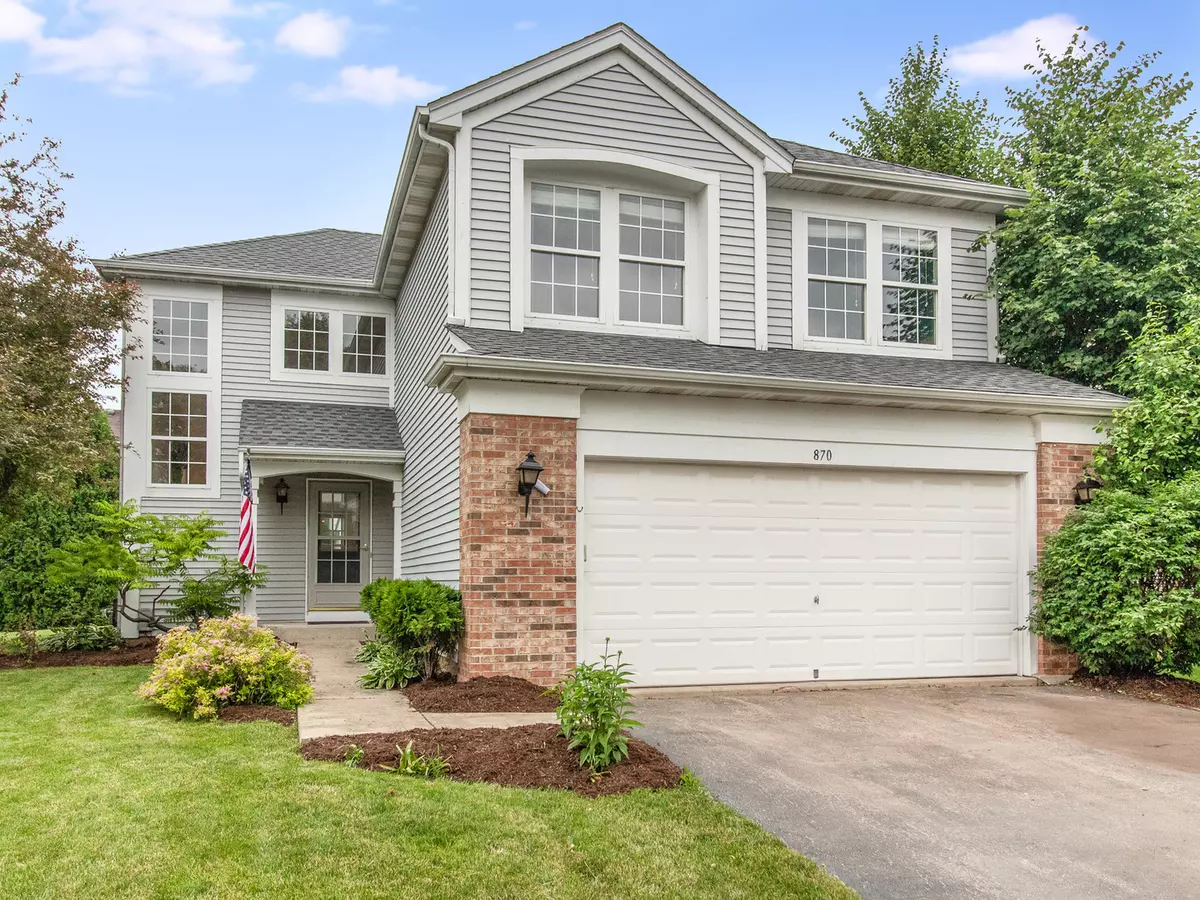$260,000
$265,000
1.9%For more information regarding the value of a property, please contact us for a free consultation.
870 N Camden Lane South Elgin, IL 60177
3 Beds
2.5 Baths
1,900 SqFt
Key Details
Sold Price $260,000
Property Type Single Family Home
Sub Type Detached Single
Listing Status Sold
Purchase Type For Sale
Square Footage 1,900 sqft
Price per Sqft $136
Subdivision Sugar Ridge
MLS Listing ID 10423600
Sold Date 08/20/19
Bedrooms 3
Full Baths 2
Half Baths 1
Annual Tax Amount $6,653
Tax Year 2017
Lot Size 7,636 Sqft
Lot Dimensions 130X59X130X59
Property Description
Welcome to your new home in highly desired ST CHARLES SCHOOLS in District #303! This 3 bedroom+loft home is MOVE-IN READY! Dramatic 2-story entryway and modern hardwood greet you at the door. Formal living room and dining rooms are filled with natural light. Family room continues the hardwood and has sliding door to your large deck. Kitchen is open concept with stainless steel appliances and pantry. Upstairs is the master ensuite with vaulted ceiling, walk-in closet, double sinks and separate shower and soaking tub. The loft space is used as an office and has another entrance into the master bedroom. 2 more bedrooms and full bath as well. The full basement has been finished as a large recreation room, ready for your ideas! There is also a separate workshop and more storage spaces. But your favorite spot is going to be the updated deck along the backside of the home! Multi-level, newly painted and even fresh mulch and sod! Homes do not last long in neighborhood! Come visit today!
Location
State IL
County Kane
Community Sidewalks, Street Lights
Rooms
Basement Full
Interior
Interior Features Vaulted/Cathedral Ceilings, Hardwood Floors, Built-in Features, Walk-In Closet(s)
Heating Natural Gas
Cooling Central Air
Fireplace N
Appliance Range, Microwave, Dishwasher, Refrigerator
Exterior
Exterior Feature Deck
Garage Attached
Garage Spaces 2.0
Waterfront false
View Y/N true
Roof Type Asphalt
Building
Story 2 Stories
Sewer Public Sewer
Water Public
New Construction false
Schools
Elementary Schools Anderson Elementary School
Middle Schools Haines Middle School
High Schools St Charles North High School
School District 303, 303, 303
Others
HOA Fee Include None
Ownership Fee Simple
Special Listing Condition None
Read Less
Want to know what your home might be worth? Contact us for a FREE valuation!

Our team is ready to help you sell your home for the highest possible price ASAP
© 2024 Listings courtesy of MRED as distributed by MLS GRID. All Rights Reserved.
Bought with Dorothy Zabinski • Suburban Home Realty







