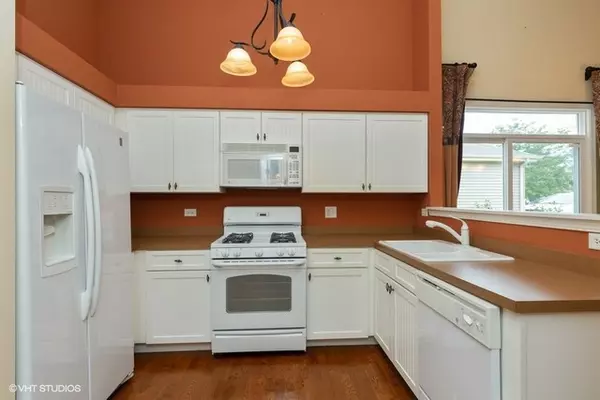$149,900
$149,900
For more information regarding the value of a property, please contact us for a free consultation.
2481 Hearthstone Drive Hampshire, IL 60140
2 Beds
1.5 Baths
934 SqFt
Key Details
Sold Price $149,900
Property Type Condo
Sub Type 1/2 Duplex
Listing Status Sold
Purchase Type For Sale
Square Footage 934 sqft
Price per Sqft $160
Subdivision Lakewood Crossing
MLS Listing ID 10478447
Sold Date 09/05/19
Bedrooms 2
Full Baths 1
Half Baths 1
HOA Fees $49/qua
Year Built 2010
Annual Tax Amount $3,329
Tax Year 2018
Lot Dimensions 7840
Property Description
Former Model home is perfect starter/downsize. This Austin model is a ranch style attached home with a great open floor plan. With 2 BR/1.5 BA, it is professionally decorated with window treatments, cathedral ceilings, hardwood floors, built-ins, and gas fireplace for those cold nights! Dining Room sliding door leads to brick paver patio and side yard. Sliding door in 2nd bedroom or den opens to a 10x10 wood deck. Clubhouse, playground, tennis courts & pool! Perfect place to call home! Come check it out before it is gone!
Location
State IL
County Kane
Rooms
Basement None
Interior
Interior Features Vaulted/Cathedral Ceilings, Hardwood Floors, Built-in Features
Heating Natural Gas, Forced Air
Cooling Central Air
Fireplaces Number 1
Fireplaces Type Wood Burning, Attached Fireplace Doors/Screen, Gas Log, Gas Starter
Fireplace Y
Exterior
Exterior Feature Patio, Porch
Garage Attached
Garage Spaces 1.0
Community Features Park, Pool, Tennis Court(s)
Waterfront false
View Y/N true
Roof Type Asphalt
Building
Foundation Concrete Perimeter
Sewer Public Sewer
Water Public
New Construction false
Schools
Elementary Schools Gary Wright Elementary School
Middle Schools Hampshire Middle School
High Schools Hampshire High School
School District 300, 300, 300
Others
Pets Allowed Cats OK, Dogs OK
HOA Fee Include Insurance,Clubhouse,Pool
Ownership Fee Simple w/ HO Assn.
Special Listing Condition Home Warranty
Read Less
Want to know what your home might be worth? Contact us for a FREE valuation!

Our team is ready to help you sell your home for the highest possible price ASAP
© 2024 Listings courtesy of MRED as distributed by MLS GRID. All Rights Reserved.
Bought with Annette Sitnik • Team Realty Co.







