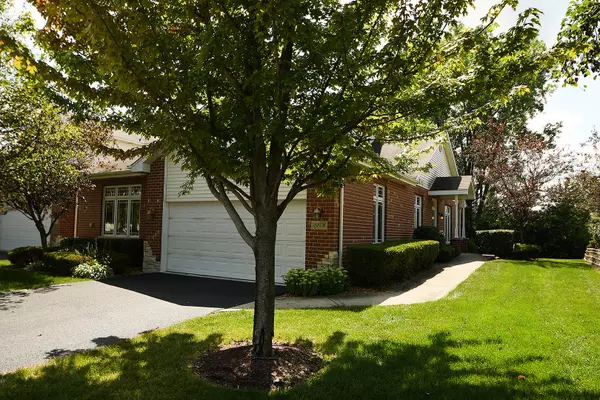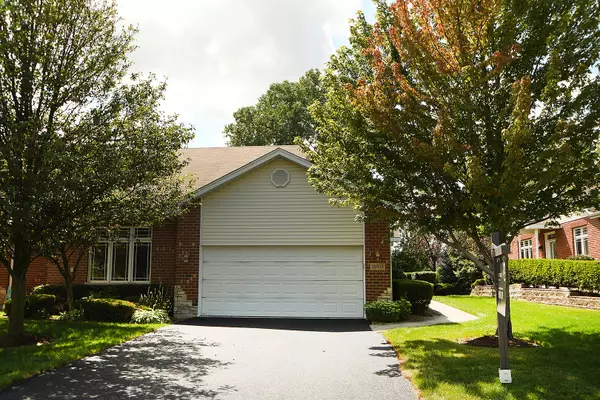$285,000
$289,900
1.7%For more information regarding the value of a property, please contact us for a free consultation.
18808 Crystal Creek Drive Mokena, IL 60448
3 Beds
3 Baths
1,746 SqFt
Key Details
Sold Price $285,000
Property Type Townhouse
Sub Type Townhouse-Ranch,Ground Level Ranch
Listing Status Sold
Purchase Type For Sale
Square Footage 1,746 sqft
Price per Sqft $163
Subdivision Crystal Creek
MLS Listing ID 10474145
Sold Date 10/08/19
Bedrooms 3
Full Baths 3
HOA Fees $195/mo
Year Built 2004
Annual Tax Amount $5,699
Tax Year 2018
Lot Dimensions 35X69
Property Description
Fall in love with this beautiful true-ranch end-unit townhome in Mokena's Crystal Creek. Enter from the covered front porch & be amazed with endless gleaming hardwood floors across an expansive 25ft living room & towering 9ft ceilings throughout. Light fills the entire unit thru the elegant transom windows. Cozy up to the 2-sided gas-log fireplace joining the living room w/the bay-windowed eat-in kitchen w/breakfast bar & sliding glass doors to your freshly stained deck & gorgeous views of lush outdoor greenscape & trees. 3 bedrooms & 3 full baths including master suite w/walk-in closet & private bath w/jacuzzi tub/shower. Huge finished basement w/ground-level natural light nearly doubles the square footage w/33ft family room w/wet bar & mini-fridge, 3rd bedroom w/double-closet, 3rd full bath & unfinished storage room. Other features: 6-panel hardwood doors throughout, 2yr-old 50-gal hot water heater, battery back-up for sump. Simply wonderful place to call home!
Location
State IL
County Will
Rooms
Basement Full
Interior
Interior Features Bar-Wet, Hardwood Floors, First Floor Bedroom, First Floor Laundry, First Floor Full Bath, Walk-In Closet(s)
Heating Natural Gas, Forced Air
Cooling Central Air
Fireplaces Number 1
Fireplaces Type Double Sided, Attached Fireplace Doors/Screen, Gas Log
Fireplace Y
Appliance Range, Microwave, Dishwasher, Refrigerator, Washer, Dryer, Wine Refrigerator
Exterior
Exterior Feature Deck, Porch, Storms/Screens, End Unit, Cable Access
Garage Attached
Garage Spaces 2.0
Waterfront false
View Y/N true
Roof Type Asphalt
Building
Lot Description Landscaped
Foundation Concrete Perimeter
Sewer Public Sewer
Water Lake Michigan
New Construction false
Schools
School District 159, 159, 210
Others
Pets Allowed Cats OK, Dogs OK
HOA Fee Include Insurance,Exterior Maintenance,Lawn Care,Snow Removal
Ownership Fee Simple w/ HO Assn.
Special Listing Condition None
Read Less
Want to know what your home might be worth? Contact us for a FREE valuation!

Our team is ready to help you sell your home for the highest possible price ASAP
© 2024 Listings courtesy of MRED as distributed by MLS GRID. All Rights Reserved.
Bought with Raymond Jones • Baird & Warner







