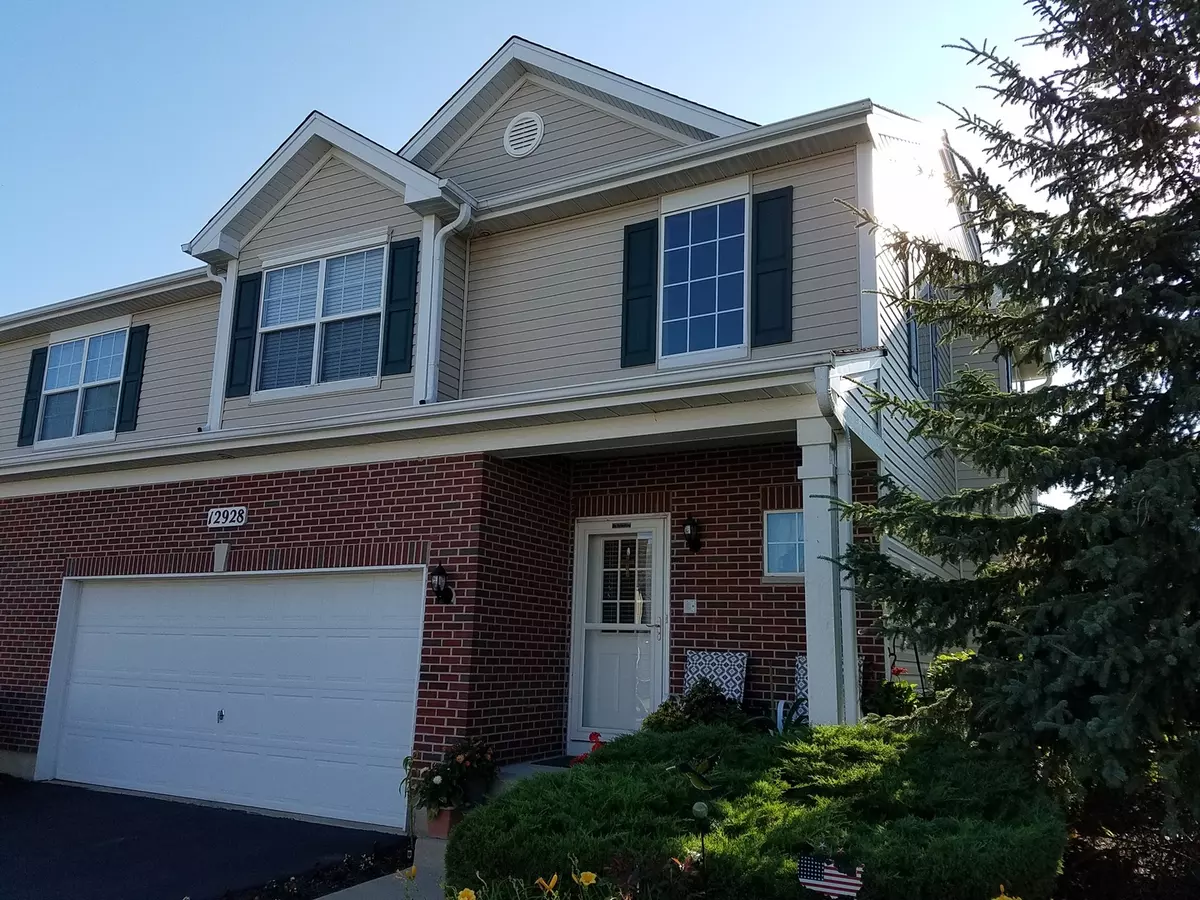$227,000
$235,900
3.8%For more information regarding the value of a property, please contact us for a free consultation.
12928 WHITE PINE Way Plainfield, IL 60585
3 Beds
2.5 Baths
2,078 SqFt
Key Details
Sold Price $227,000
Property Type Condo
Sub Type 1/2 Duplex
Listing Status Sold
Purchase Type For Sale
Square Footage 2,078 sqft
Price per Sqft $109
Subdivision Grande Park
MLS Listing ID 10449981
Sold Date 09/27/19
Bedrooms 3
Full Baths 2
Half Baths 1
HOA Fees $221/mo
Year Built 2008
Annual Tax Amount $7,199
Tax Year 2018
Lot Dimensions 50X151
Property Description
Modern Former Model Home End Unit Keeper in Sought after walk to School Location-Grande Park! Soak in the Serenity on your patio overlooking natural open yard!,Mature thoughtful Landscaping and serene setting continues inside w/model home upgrades! Generous open floorplan with office room with built ins and custom touches..opens to grande foyer,epicurean delights kitchen,arched opening breakfast bar &Large Family room with built ins,designer draperies and model home touches. Natural light floods Family room windows- gas fireplace and built ins. Cooks kitchen with Oak cabinets, Charcoal Engineered stone counters and stainless steel appliances will capture your attention! Venture upstairs thru the 2 story foyer and surprise.. You will feel cozy in on a floor Large enough for a Family Reunion! Loft could be 2nd office or family room or visitors bunk room! Three other bedrooms including Master bedroom others will Envy! ..from the High Ceiling with Fan
Location
State IL
County Kendall
Rooms
Basement Full
Interior
Interior Features Vaulted/Cathedral Ceilings, Second Floor Laundry, Laundry Hook-Up in Unit, Storage, Built-in Features, Walk-In Closet(s)
Heating Natural Gas, Forced Air
Cooling Central Air
Fireplaces Number 1
Fireplaces Type Attached Fireplace Doors/Screen, Gas Starter
Fireplace Y
Appliance Range, Microwave, Dishwasher, Portable Dishwasher, High End Refrigerator, Washer, Dryer, Disposal, Stainless Steel Appliance(s)
Exterior
Exterior Feature Patio, Porch, End Unit
Garage Attached
Garage Spaces 2.0
Community Features Pool
Waterfront false
View Y/N true
Building
Lot Description Common Grounds, Landscaped
Sewer Public Sewer
Water Public
New Construction false
Schools
Elementary Schools Grande Park Elementary School
Middle Schools Murphy Junior High School
High Schools Oswego East High School
School District 308, 308, 308
Others
Pets Allowed Number Limit
HOA Fee Include Parking,Pool,Exterior Maintenance,Lawn Care,Snow Removal,Other
Ownership Fee Simple w/ HO Assn.
Special Listing Condition None
Read Less
Want to know what your home might be worth? Contact us for a FREE valuation!

Our team is ready to help you sell your home for the highest possible price ASAP
© 2024 Listings courtesy of MRED as distributed by MLS GRID. All Rights Reserved.
Bought with Suzanne Jeziorski • RE/MAX Ultimate Professionals







