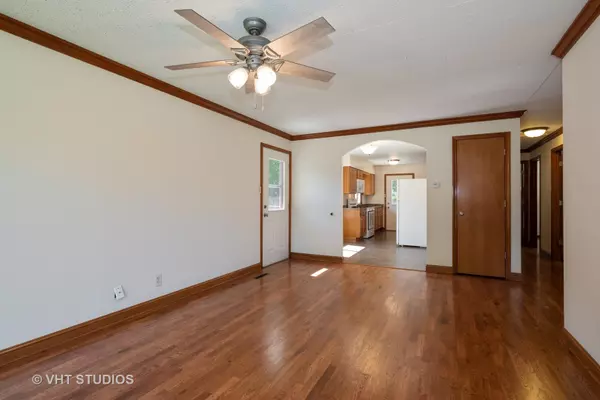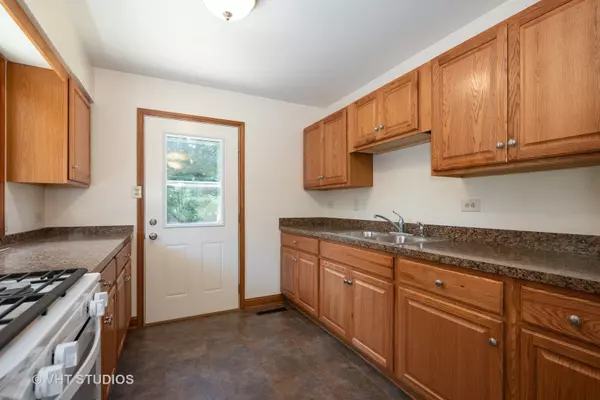$175,000
$165,000
6.1%For more information regarding the value of a property, please contact us for a free consultation.
112 Austin Avenue Carpentersville, IL 60110
3 Beds
1 Bath
960 SqFt
Key Details
Sold Price $175,000
Property Type Single Family Home
Sub Type Detached Single
Listing Status Sold
Purchase Type For Sale
Square Footage 960 sqft
Price per Sqft $182
Subdivision Meadowdale
MLS Listing ID 10531645
Sold Date 10/24/19
Style Ranch
Bedrooms 3
Full Baths 1
Year Built 1963
Annual Tax Amount $3,566
Tax Year 2018
Lot Size 6,629 Sqft
Lot Dimensions 6534
Property Description
THE PERFECT PLACE TO CALL HOME!!! Backs to a Wooded Area and Walking Distance to the Park!!! This home has loads of NEW things just waiting for you to enjoy!!! The Kitchen is all New... From the Lighting, Flooring, Cabinets, Counter tops, Appliances, Sink and Back Door. The Eating Area has plenty of room for a table and has a huge window to let in all that natural sunlight!! The Living Room has Thick Baseboards, Crown Molding, New Ceiling Fan and all newly done refinished Hardwood Floors. All the Bedrooms have HW Floors that have also been redone. The Bathroom has a new toilet and Flooring ~ The whole Interior has been FRESHLY PAINTED!!! Hot Water Heater Replaced 2019, Brand New Deck 2019 ~ Yard is Fenced and There's also a Shed!!!
Location
State IL
County Kane
Community Sidewalks, Street Paved
Rooms
Basement None
Interior
Interior Features Hardwood Floors, First Floor Bedroom, First Floor Laundry
Heating Natural Gas, Forced Air
Cooling Central Air
Fireplace Y
Appliance Range, Microwave, Refrigerator
Exterior
Exterior Feature Deck
Waterfront false
View Y/N true
Roof Type Asphalt
Building
Lot Description Fenced Yard, Park Adjacent
Story 1 Story
Foundation Concrete Perimeter
Sewer Public Sewer
Water Public
New Construction false
Schools
High Schools Dundee-Crown High School
School District 300, 300, 300
Others
HOA Fee Include None
Ownership Fee Simple
Special Listing Condition None
Read Less
Want to know what your home might be worth? Contact us for a FREE valuation!

Our team is ready to help you sell your home for the highest possible price ASAP
© 2024 Listings courtesy of MRED as distributed by MLS GRID. All Rights Reserved.
Bought with Adalberto Sanchez-Arias • A&O Dream Key Real Estate







