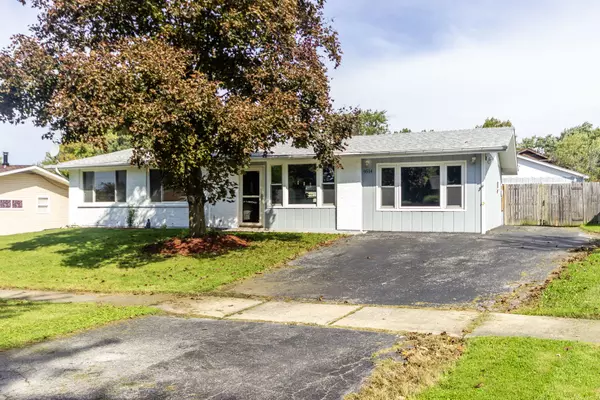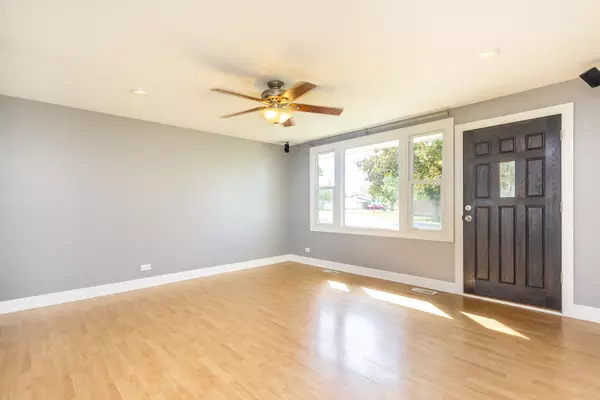$212,500
$219,000
3.0%For more information regarding the value of a property, please contact us for a free consultation.
9514 Rosewood Lane Mokena, IL 60448
3 Beds
1.5 Baths
1,456 SqFt
Key Details
Sold Price $212,500
Property Type Single Family Home
Sub Type Detached Single
Listing Status Sold
Purchase Type For Sale
Square Footage 1,456 sqft
Price per Sqft $145
Subdivision Arbury Hills
MLS Listing ID 10536976
Sold Date 12/06/19
Style Ranch
Bedrooms 3
Full Baths 1
Half Baths 1
Year Built 1961
Annual Tax Amount $5,144
Tax Year 2018
Lot Size 0.270 Acres
Lot Dimensions 69X152X113X116
Property Description
Warm & Inviting, Gorgeous home located in a highly desirable Arbury Hills, in an unincorporated Will county with very moderate property tax. Lincoln-Way East School District! Truly one of a kind parcel, superbly situated on newly paved street; this 3 bed & 1.5 bath home was renovated in 2018! Kitchen boasts white cabinets, mitered edge granite countertops, white appliances, porcelain tiles; modern-open concept living room is ideal for entertainment; exquisite formal dining room; master bedroom with en suite half bathroom featuring glass tile accent wall; smart home Lutron App controlled lights, custom 360 degree rotating ceiling TV mount, professionally painted, closet organizers, 1st floor laundry room, 3 year old roof, 5 stage reverse osmosis pure water system, water softener, patio, a vast backyard with 6 ft privacy fence & an apple tree, seldom available full basement with additional storage area, interior drain tile w/transferable Lifetime Warranty, 2.5 detached garage & extensive driveway, move in & make it your Home!
Location
State IL
County Will
Community Sidewalks, Street Lights, Street Paved
Rooms
Basement Full
Interior
Interior Features Wood Laminate Floors, First Floor Bedroom, First Floor Laundry, First Floor Full Bath
Heating Natural Gas, Forced Air
Cooling Central Air, Window/Wall Unit - 1
Fireplace N
Appliance Range, Microwave, Dishwasher, Refrigerator, Washer, Dryer, Water Purifier Owned, Water Softener Owned
Exterior
Exterior Feature Patio, Storms/Screens
Garage Detached
Garage Spaces 2.5
Waterfront false
View Y/N true
Roof Type Asphalt
Building
Lot Description Fenced Yard
Story 1 Story
Foundation Concrete Perimeter
Sewer Public Sewer
Water Community Well
New Construction false
Schools
Elementary Schools Arbury Hills Elementary School
Middle Schools Summit Hill Junior High School
High Schools Lincoln-Way East High School
School District 161, 161, 210
Others
HOA Fee Include None
Ownership Fee Simple
Special Listing Condition None
Read Less
Want to know what your home might be worth? Contact us for a FREE valuation!

Our team is ready to help you sell your home for the highest possible price ASAP
© 2024 Listings courtesy of MRED as distributed by MLS GRID. All Rights Reserved.
Bought with Brittany Landenberger • Landen Home Realty, LLC







