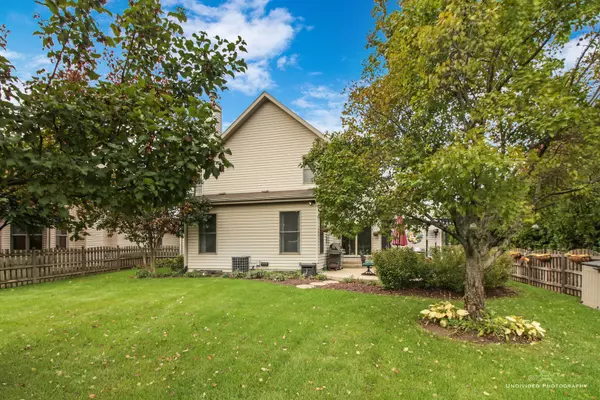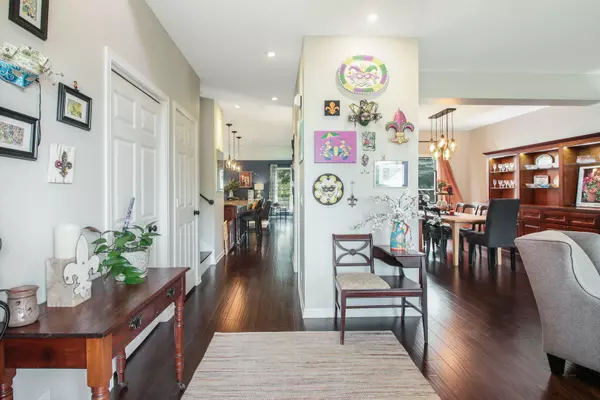$324,500
$329,900
1.6%For more information regarding the value of a property, please contact us for a free consultation.
601 Indian Ridge Drive Antioch, IL 60002
5 Beds
3.5 Baths
3,855 SqFt
Key Details
Sold Price $324,500
Property Type Single Family Home
Sub Type Detached Single
Listing Status Sold
Purchase Type For Sale
Square Footage 3,855 sqft
Price per Sqft $84
Subdivision Woods Of Antioch
MLS Listing ID 10546128
Sold Date 12/27/19
Bedrooms 5
Full Baths 3
Half Baths 1
Year Built 2003
Annual Tax Amount $10,009
Tax Year 2018
Lot Dimensions 70 X 150
Property Description
DRESSED TO IMPRESS! Looking for a turn-key home with over-the-top finishes? THIS IS IT! This 5BR/3.5BA home is in an Exceptional School District, and features a huge remodeled DESIGNER KITCHEN with BOSCH Benchmark appliances, luxurious cabinets with all the latest features, exotic granite counter-tops, large snack bar, tile floors, contemporary backsplash, recessed lights and more. The cozy adjacent Family Room shares a snack bar, and has a beautiful WOOD BURNING FIREPLACE (with gas). The house features exotic hickory floors, high ceilings, custom mill-work, and extensive cutting-edge technology features throughout. The large dining room includes a massive built -in hutch (comes with house). The warm MASTER BR SUITE has a cathedral ceiling, walk-in closet, HUGE MASTER BATH with a massive double vanity, 6' jet tub, and a large shower. The basement is one of a kind MEDIA ROOM with a huge media wall (includes thousands of $ of audio equipment), home theater, a large/high-end BAR with built-in refrigerators, a WINE CAVE, a large full bath, and a large bedroom with egress. Located in The Woods of Antioch, this attractive home features a 3 car garage (insulated, dry-walled and an extra deep bay for toy storage), professional landscaping, large/private fenced backyard, LED lighting, and an inviting patio with a new PERGOLA and LED Cafe lights for memorable outdoor gatherings. YOU MUST COME AND CHECK THIS OUT!
Location
State IL
County Lake
Rooms
Basement Full
Interior
Interior Features Vaulted/Cathedral Ceilings, Bar-Wet, Hardwood Floors, In-Law Arrangement, First Floor Laundry, Built-in Features, Walk-In Closet(s)
Heating Natural Gas
Cooling Central Air
Fireplaces Number 1
Fireplaces Type Wood Burning, Attached Fireplace Doors/Screen, Gas Starter
Fireplace Y
Exterior
Parking Features Attached
Garage Spaces 3.0
View Y/N true
Building
Story 2 Stories
Sewer Public Sewer
Water Public
New Construction false
Schools
High Schools Antioch Community High School
School District 34, 34, 117
Others
HOA Fee Include None
Ownership Fee Simple
Special Listing Condition None
Read Less
Want to know what your home might be worth? Contact us for a FREE valuation!

Our team is ready to help you sell your home for the highest possible price ASAP
© 2024 Listings courtesy of MRED as distributed by MLS GRID. All Rights Reserved.
Bought with Ana Ramirez • Amerimax Real Estate Partners







