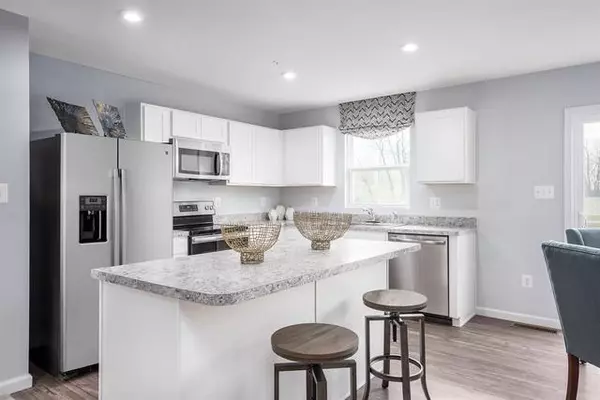$207,990
$209,990
1.0%For more information regarding the value of a property, please contact us for a free consultation.
1823 Overview Circle Antioch, IL 60002
4 Beds
2.5 Baths
1,680 SqFt
Key Details
Sold Price $207,990
Property Type Single Family Home
Sub Type Detached Single
Listing Status Sold
Purchase Type For Sale
Square Footage 1,680 sqft
Price per Sqft $123
Subdivision Clublands Antioch
MLS Listing ID 10549839
Sold Date 12/27/19
Style Ranch
Bedrooms 4
Full Baths 2
Half Baths 1
HOA Fees $57/mo
Year Built 2019
Tax Year 2018
Lot Dimensions 56 X 135
Property Description
NEW CONSTRUCTION READY NOW! Best value in Antioch w/ District #34! Huge yards & basement! Minutes to Metra & I-94-future clubhouse & walking trails/park & lake from the mid $200s. Looking for a 4 bedroom home that offers lots of space and a modern design at a price that won't break your budget? Look no further than Ryan Homes' Plan 1680. As you enter the foyer the open first floor greets you with a light and airy feeling. A coat closet and powder room are placed for convenience. The great room flows into the dinette and kitchen area so you never miss a moment with friends or family, while a small alcove in the front of the home lends a feeling of cozy privacy. An island lends a casual place to eat or entertain. Upstairs the generous space continues, with a broad stairway that leads to an open landing for a feeling of arrival. The bedrooms are oversized and elegant, with even the secondary bedrooms sporting generous closet space. The owners' bedroom sits off on a little wing of its own!
Location
State IL
County Lake
Community Sidewalks, Street Lights, Street Paved
Rooms
Basement Partial
Interior
Interior Features Second Floor Laundry
Heating Natural Gas
Cooling Central Air
Fireplace N
Appliance Range, Microwave, Dishwasher, Refrigerator, Washer, Dryer, Disposal, Stainless Steel Appliance(s)
Exterior
Parking Features Attached
Garage Spaces 2.0
View Y/N true
Roof Type Asphalt
Building
Story 2 Stories
Foundation Concrete Perimeter
Sewer Public Sewer
Water Public
New Construction true
Schools
Elementary Schools Hillcrest Elementary School
Middle Schools Antioch Upper Grade School
High Schools Antioch Community High School
School District 34, 34, 117
Others
HOA Fee Include None
Ownership Fee Simple w/ HO Assn.
Special Listing Condition Home Warranty
Read Less
Want to know what your home might be worth? Contact us for a FREE valuation!

Our team is ready to help you sell your home for the highest possible price ASAP
© 2024 Listings courtesy of MRED as distributed by MLS GRID. All Rights Reserved.
Bought with Dawn Bremer • Keller Williams North Shore West







