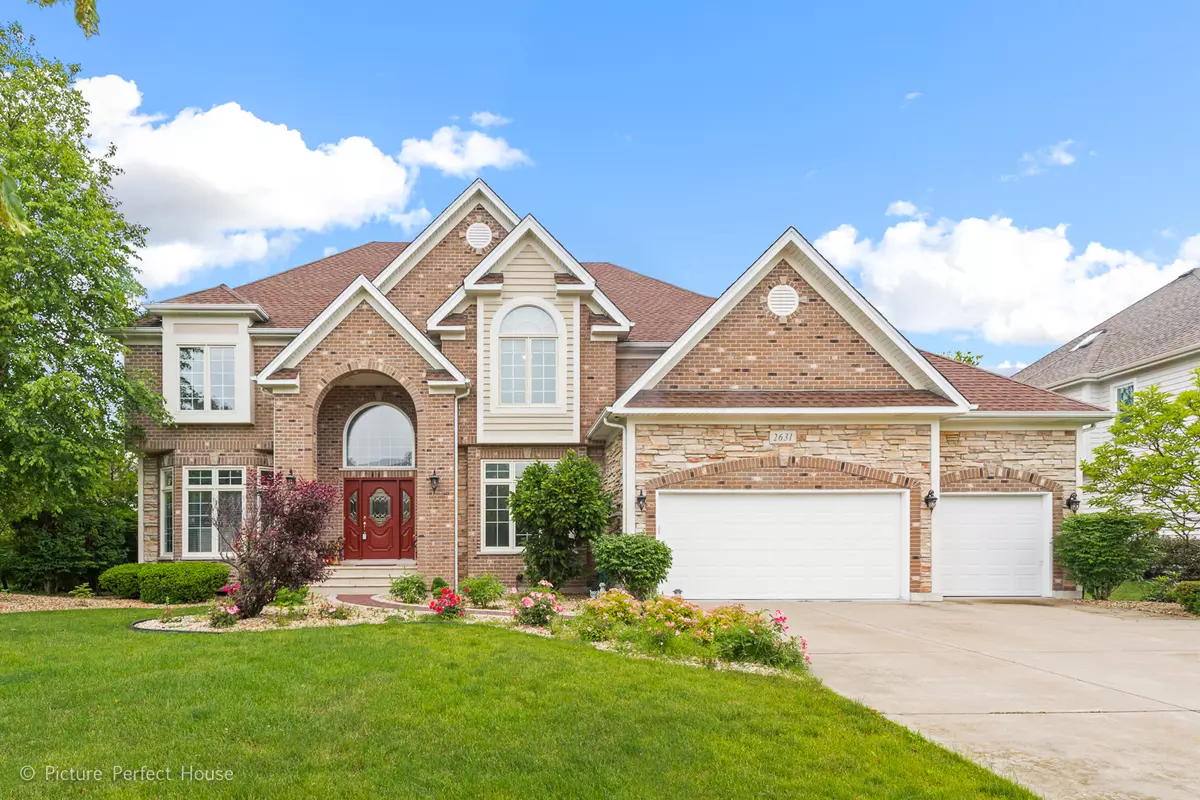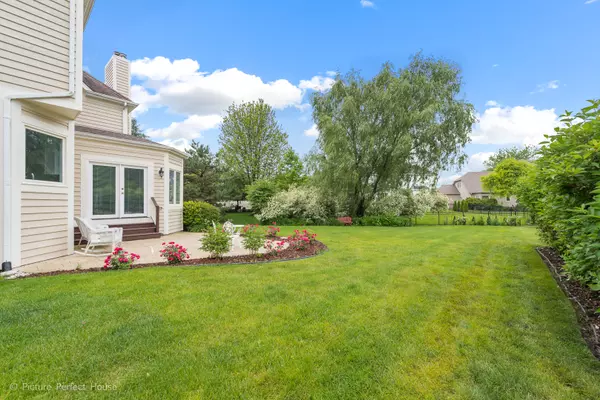$630,000
$638,888
1.4%For more information regarding the value of a property, please contact us for a free consultation.
2631 Saddlebrook Drive Naperville, IL 60564
4 Beds
3.5 Baths
3,753 SqFt
Key Details
Sold Price $630,000
Property Type Single Family Home
Sub Type Detached Single
Listing Status Sold
Purchase Type For Sale
Square Footage 3,753 sqft
Price per Sqft $167
Subdivision White Eagle
MLS Listing ID 10559509
Sold Date 03/19/20
Style Traditional
Bedrooms 4
Full Baths 3
Half Baths 1
HOA Fees $86/qua
Year Built 1998
Annual Tax Amount $12,723
Tax Year 2018
Lot Size 0.270 Acres
Lot Dimensions 126X158X48X74X87
Property Description
Impeccable and gorgeous 4 bedrooms and 3.5 baths EXECUTIVE HOME in White Eagle subdivision of Naperville with beautiful neutral decor.Freshly painted , gleaming hardwood floors on the first floor family room and three bedrooms.Ceramic tiled foyer ,kitchen and sunroom . Beautifully landscaped pavered walk leads to the entry. Enter into a dramatic 2 story open functional layout with split staircase.Formal dining room. Large family room with brick wood burning fireplace.Large Island kitchen with granite countertops and stainless appliances.Butler pantry off of kitchen and dining room.Sun filled sunroom off of the kitchen leading to pavered patio and landscaped backyard. First floor office /den . Huge master bedroom with private bath,jacuzzi and separate shower. Generous his and her closets. Generous size bedrooms.2 bedrooms with jack and jill bath .4th bedroom with its own bath. Entertain your friends and family in the finished basement with with easy to maintain tiled floor.Talk about amenities close to home. Walk to the park,White Eagle club house and close to golf course. Shopping and restaurants within minutes from home. Gym equipment in the basement will be staying. Improvements: Tearoff roof,front new facia and gutters in October 2019 Freshly painted 2018 New Sump pump. New carpeting in one bedroom. Northeast bedroom furniture and sun room furniture negotaible. SEE AND SHOW WITH CONFIDENCE.
Location
State IL
County Will
Community Clubhouse, Park, Pool, Tennis Court(S), Lake
Rooms
Basement Full
Interior
Interior Features Vaulted/Cathedral Ceilings, Skylight(s), Hardwood Floors, First Floor Laundry
Heating Natural Gas, Forced Air
Cooling Zoned
Fireplaces Number 1
Fireplaces Type Gas Log
Fireplace Y
Appliance Double Oven, Microwave, Dishwasher, Refrigerator, Washer, Dryer, Disposal, Cooktop
Exterior
Exterior Feature Patio, Stamped Concrete Patio, Storms/Screens
Garage Attached
Garage Spaces 3.0
Waterfront false
View Y/N true
Roof Type Asphalt
Building
Story 2 Stories
Foundation Concrete Perimeter
Sewer Public Sewer, Sewer-Storm
Water Lake Michigan
New Construction false
Schools
Elementary Schools White Eagle Elementary School
Middle Schools Still Middle School
High Schools Waubonsie Valley High School
School District 204, 204, 204
Others
HOA Fee Include Insurance,Clubhouse,Pool
Ownership Fee Simple w/ HO Assn.
Special Listing Condition None
Read Less
Want to know what your home might be worth? Contact us for a FREE valuation!

Our team is ready to help you sell your home for the highest possible price ASAP
© 2024 Listings courtesy of MRED as distributed by MLS GRID. All Rights Reserved.
Bought with Victoria Tan • Coldwell Banker Residential







