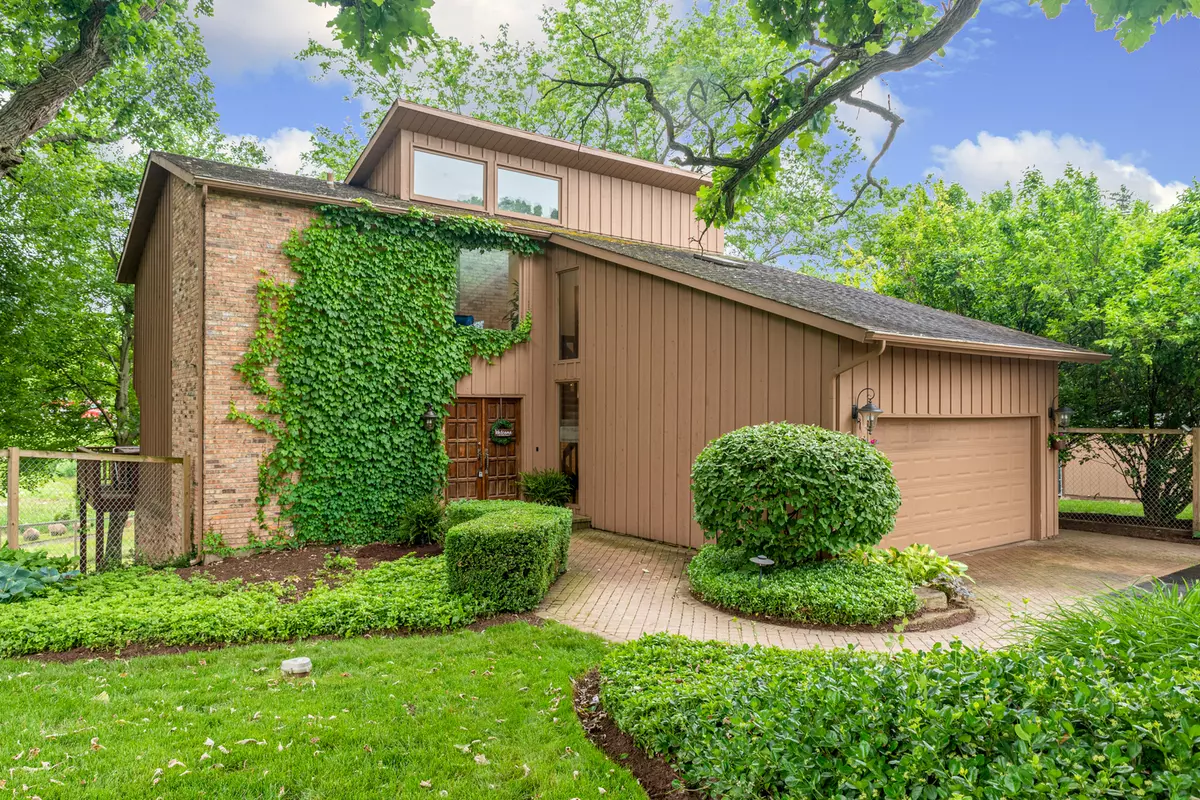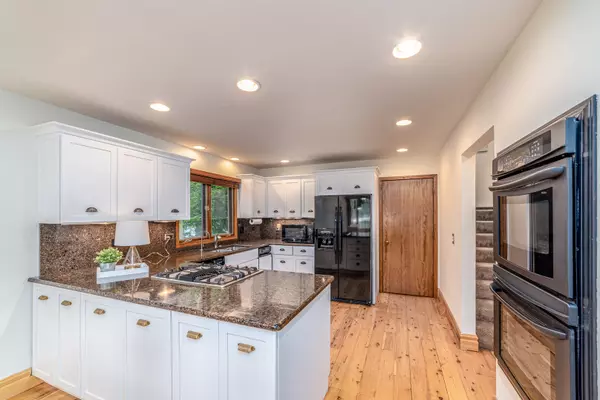$285,000
$299,999
5.0%For more information regarding the value of a property, please contact us for a free consultation.
38W779 Brindlewood Lane Elgin, IL 60124
4 Beds
4 Baths
3,200 SqFt
Key Details
Sold Price $285,000
Property Type Single Family Home
Sub Type Detached Single
Listing Status Sold
Purchase Type For Sale
Square Footage 3,200 sqft
Price per Sqft $89
Subdivision Wildwood Valley
MLS Listing ID 10560068
Sold Date 03/23/20
Style Contemporary
Bedrooms 4
Full Baths 4
Year Built 1979
Annual Tax Amount $8,110
Tax Year 2018
Lot Size 0.513 Acres
Lot Dimensions 181X135X39X141X35X62
Property Description
Manicured to precision, the outside has never been so accessible than it is in this "decked" out one of a kind home. Virtually every room has access to spacious decks, brick paver patios and pristine landscaping & waterfall. 4 Bed / 4 Bath has tons of upgrades including an Eat-In Kitchen with Quartz countertop and back splash with large peninsula and paneled dishwasher & trash compactor. Stunning Australian Cypress hardwood floors and so much character and warmth open up the space. Large Master with one of a kind shower! Create your own sanctuary! Ther is over 3000 sq ft of living area, and the lower level has a Walk-out to brick paver patio.
Location
State IL
County Kane
Community Lake, Street Paved
Rooms
Basement Full, Walkout
Interior
Interior Features Hot Tub, Bar-Wet, Hardwood Floors, First Floor Bedroom, In-Law Arrangement, First Floor Full Bath
Heating Natural Gas, Forced Air
Cooling Central Air
Fireplaces Number 2
Fireplaces Type Wood Burning, Gas Starter
Fireplace Y
Appliance Range, Microwave, Dishwasher, Refrigerator, Bar Fridge, Washer, Dryer, Disposal, Trash Compactor
Exterior
Exterior Feature Balcony, Deck, Patio, Hot Tub, Brick Paver Patio, Invisible Fence
Garage Attached
Garage Spaces 2.0
Waterfront false
View Y/N true
Roof Type Asphalt
Building
Story 3 Stories
Foundation Concrete Perimeter
Sewer Septic-Private
Water Private Well
New Construction false
Schools
School District 46, 46, 46
Others
HOA Fee Include None
Ownership Fee Simple
Special Listing Condition None
Read Less
Want to know what your home might be worth? Contact us for a FREE valuation!

Our team is ready to help you sell your home for the highest possible price ASAP
© 2024 Listings courtesy of MRED as distributed by MLS GRID. All Rights Reserved.
Bought with Joshua Layton • Berkshire Hathaway HomeServices Starck Real Estate







