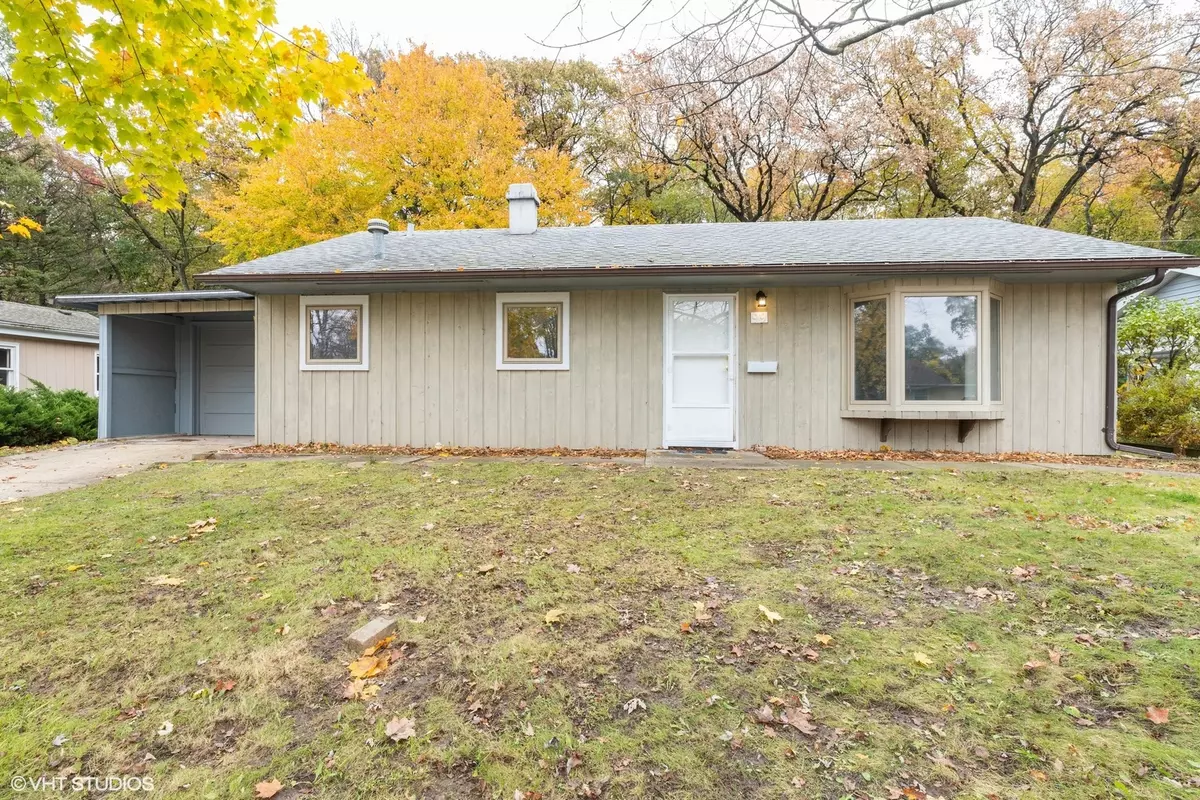$190,000
$195,000
2.6%For more information regarding the value of a property, please contact us for a free consultation.
99 Birch Street Carpentersville, IL 60110
4 Beds
2 Baths
6,473 Sqft Lot
Key Details
Sold Price $190,000
Property Type Single Family Home
Sub Type Detached Single
Listing Status Sold
Purchase Type For Sale
Subdivision Golf View Highlands
MLS Listing ID 10561478
Sold Date 03/30/20
Bedrooms 4
Full Baths 2
Year Built 1956
Annual Tax Amount $1,491
Tax Year 2018
Lot Size 6,473 Sqft
Lot Dimensions 60 X 108
Property Description
Completely updated throughout this home is so much larger than it looks with four bedrooms, two full bathrooms, and a finished lower level. Recent mechanical updates include a new furnaces, two new air conditioners, new hot water heater, and updated plumbing and electrical. Enter into the spacious living room/dining room with wood laminate flooring, pretty blue painted walls, and overhead lighting. Great open concept with a full updated kitchen with white shaker cabinets, navy counter tops, gray wood-look tile backsplash, and brand new appliances. Two good-sized bedrooms on the main level with wood laminate flooring, windows with blinds, and closets. Laundry hook-up on the main level. The first of two bathrooms features a furniture grade vanity, gray wood-look flooring, and a tub/shower with gray wood-look tile surround and two wide soap niches with subway tiles. The second bathroom has a huge shower with the same gray tile, and mosaic shower pan and soap niches. Two additional good-sized bedrooms with wood laminate flooring, gray painted walls, and good-sized closets. Further expanding the living space is a lower level with ceramic tile floor and freshly painted walls and ceiling. The good-sized backyard looks out to the forest for great privacy. Two car tandem garage. Just move in and enjoy!
Location
State IL
County Kane
Community Sidewalks, Street Paved
Rooms
Basement Partial, English
Interior
Interior Features Wood Laminate Floors, First Floor Bedroom, First Floor Full Bath
Heating Natural Gas, Forced Air
Cooling Central Air, Zoned
Fireplace N
Appliance Range, Microwave, Dishwasher, Refrigerator
Exterior
Garage Attached
Garage Spaces 2.0
Waterfront false
View Y/N true
Roof Type Asphalt
Building
Story 1.5 Story
Sewer Public Sewer
Water Public
New Construction false
Schools
School District 220, 220, 220
Others
HOA Fee Include None
Ownership Fee Simple
Special Listing Condition None
Read Less
Want to know what your home might be worth? Contact us for a FREE valuation!

Our team is ready to help you sell your home for the highest possible price ASAP
© 2024 Listings courtesy of MRED as distributed by MLS GRID. All Rights Reserved.
Bought with Vincent Dante • Baird & Warner







