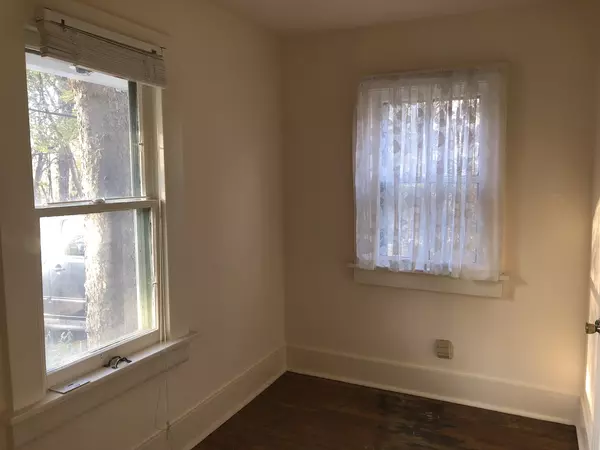$127,000
$129,900
2.2%For more information regarding the value of a property, please contact us for a free consultation.
1401 Sherwood Avenue Elgin, IL 60120
2 Beds
1 Bath
815 SqFt
Key Details
Sold Price $127,000
Property Type Single Family Home
Sub Type Detached Single
Listing Status Sold
Purchase Type For Sale
Square Footage 815 sqft
Price per Sqft $155
MLS Listing ID 10567288
Sold Date 04/21/20
Style Bungalow
Bedrooms 2
Full Baths 1
Year Built 1923
Annual Tax Amount $2,597
Tax Year 2018
Lot Size 4,081 Sqft
Lot Dimensions 48 X 84
Property Description
Cozy and cute as a button! Perfect starter home if you're looking for your own space w/ a yard, garage and basement. Two bedrooms plus den. Nice living room area w/ bay window and wood burning fireplace to warm up to. Kitchen has space for a table overlooking the private fenced back yard featuring stone patio. Hardwood floors in the bedrooms, living room and den just need some refinishing to be beautiful once again. Full unfinished basement offers possibilities for additional living space if desired. Bring your ideas and make this home yours in time for the holidays! Great location just steps to Elgin's historic Trout Park, the Trout Park Nature Preserve adjacent to McGraw Wildlife, and so close to the Elgin-Dundee bike bath, not to mention quick I-90 access. Home is being sold AS IS.
Location
State IL
County Kane
Community Park, Sidewalks, Street Paved
Rooms
Basement Full
Interior
Interior Features Hardwood Floors, First Floor Bedroom
Heating Natural Gas, Forced Air
Cooling Central Air
Fireplaces Number 1
Fireplaces Type Wood Burning
Fireplace Y
Appliance Range, Dishwasher, Refrigerator, Washer, Dryer
Exterior
Exterior Feature Patio, Storms/Screens
Garage Detached
Garage Spaces 1.5
Waterfront false
View Y/N true
Roof Type Asphalt
Building
Lot Description Forest Preserve Adjacent, Nature Preserve Adjacent, Mature Trees
Story 1 Story
Foundation Concrete Perimeter, Stone
Sewer Public Sewer
Water Public
New Construction false
Schools
School District 46, 46, 46
Others
HOA Fee Include None
Ownership Fee Simple
Special Listing Condition None
Read Less
Want to know what your home might be worth? Contact us for a FREE valuation!

Our team is ready to help you sell your home for the highest possible price ASAP
© 2024 Listings courtesy of MRED as distributed by MLS GRID. All Rights Reserved.
Bought with Nancy Olexik • Berkshire Hathaway HomeServices Starck Real Estate







