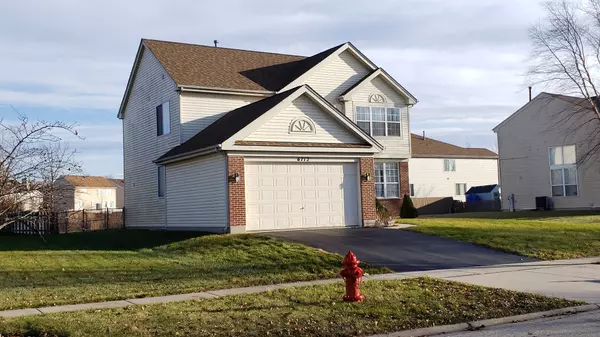$245,000
$249,000
1.6%For more information regarding the value of a property, please contact us for a free consultation.
6712 PINE Lane Carpentersville, IL 60110
5 Beds
3.5 Baths
2,240 SqFt
Key Details
Sold Price $245,000
Property Type Single Family Home
Sub Type Detached Single
Listing Status Sold
Purchase Type For Sale
Square Footage 2,240 sqft
Price per Sqft $109
Subdivision Kimball Farms
MLS Listing ID 10583728
Sold Date 05/15/20
Bedrooms 5
Full Baths 3
Half Baths 1
HOA Fees $14/ann
Year Built 2000
Annual Tax Amount $7,358
Tax Year 2018
Lot Size 8,712 Sqft
Lot Dimensions 66X136X66X130
Property Description
BEAUTIFUL, BRICK FRONT, 2-STORY, 4+1 BEDROOMS 3.5 BATHROOMS HOME ON CUL-DE-SAC IN SOUGHT AFTER KIMBALL FARMS SUB-DIVISION! THIS HOME HAS IT ALL - A WELL UTILIZED FLOOR PLAN WITH 9 FOOT CEILINGS! ENTER HOME TO A LARGE 2-STORY FOYER THAT LEADS TO SEPARATE FORMAL LIVING & DINING ROOMS. LARGE FAMILY ROOM W. GAS FIREPLACE, PERFECT FOR ENTERTAINING. LARGE EAT-IN KITCHEN WITH LOTS OF CABINETS AND PREP SPACE ON COUNTERTOPS. KITCHEN SLIDER LEADS TO A LARGE FENCED BACKYARD OVERLOOKING POND. POWDER ROOM ON THE 1ST FLOOR. 2ND FLOOR FEATURES 4 SPACIOUS BEDROOMS W. VAULTED CEILINGS! MASTER BR W LARGE WIC & FULL BATH, SPACIOUS 2ND, 3RD & 4TH BRS W. CLOSETS- ALL ADJ.TO FULL HALL-BATH & CONVENIENT 2ND FLOOR LAUNDRY W. BRAND NEW WASHER & DRYER! FINISHED BASEMENT OFFERS GREAT ALTERNATIVE FOR IN-LAW ARRANGEMENT AND A GENEROUS ROOM THAT CAN BE USED AS A 5TH BEDROOM. FULL BATHROOM IN THE BASEMENT! SPACIOUS 2-CAR GARAGE. CONVENIENTLY LOCATED W. EXCELLENT SCHOOLS IN GREAT SUBDIV CLOSE TO SHOPPING, RESTAURTS & STORES ** MINS AWAY FROM SPRING HILL MALL, WOODMANS AND ALGONQUIN COMMONS! ** MINS AWAY FROM I-90, TRAIN AND PACE BUS DEPOT WITH ROUTES TO DOWNTOWN CHICAGO!
Location
State IL
County Kane
Community Lake, Curbs, Sidewalks, Street Lights, Street Paved
Rooms
Basement Full
Interior
Interior Features Vaulted/Cathedral Ceilings, Hardwood Floors, Second Floor Laundry, Walk-In Closet(s)
Heating Natural Gas, Forced Air
Cooling Central Air
Fireplaces Number 1
Fireplace Y
Appliance Range, Dishwasher, Refrigerator, Dryer
Exterior
Garage Attached
Garage Spaces 2.0
Waterfront true
View Y/N true
Roof Type Asphalt
Building
Lot Description Fenced Yard, Pond(s)
Story 2 Stories
Foundation Concrete Perimeter
Sewer Public Sewer
Water Public
New Construction false
Schools
Elementary Schools Liberty Elementary School
Middle Schools Dundee Middle School
High Schools H D Jacobs High School
School District 300, 300, 300
Others
HOA Fee Include None
Ownership Fee Simple
Special Listing Condition None
Read Less
Want to know what your home might be worth? Contact us for a FREE valuation!

Our team is ready to help you sell your home for the highest possible price ASAP
© 2024 Listings courtesy of MRED as distributed by MLS GRID. All Rights Reserved.
Bought with Robert Sidlauskas • Keller Williams Momentum







