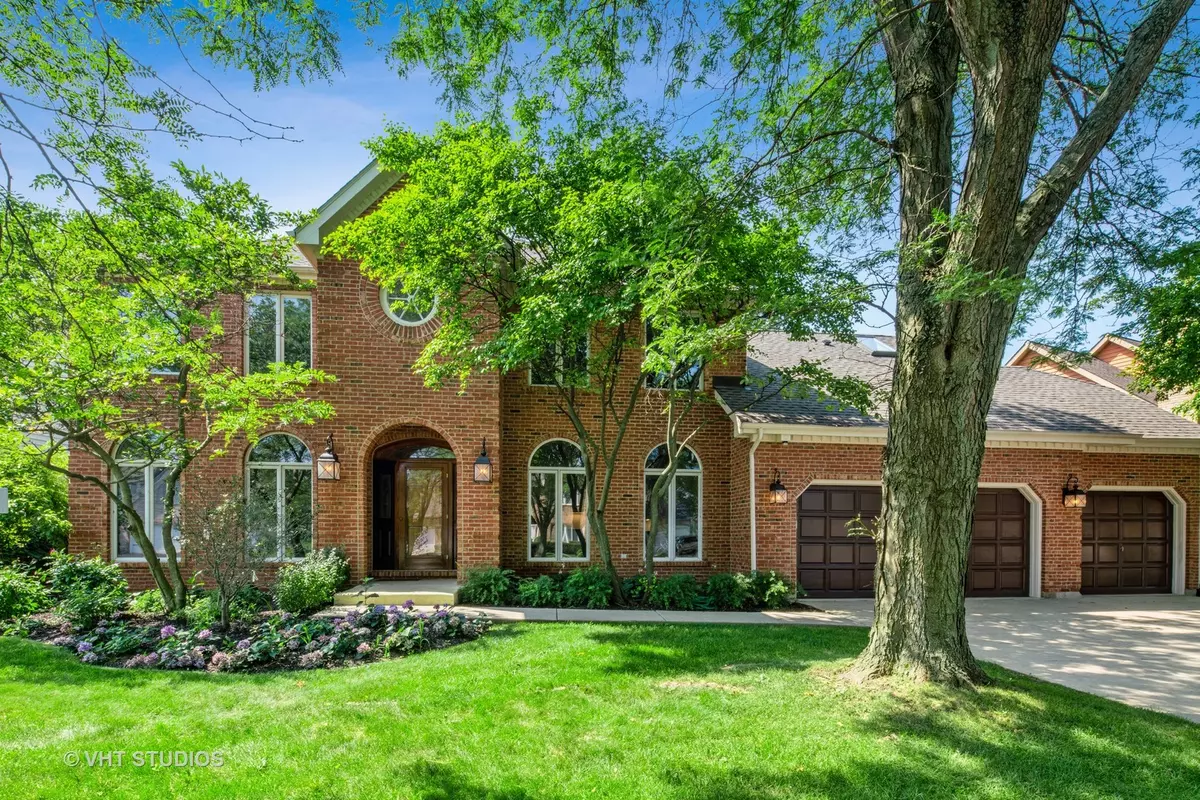$648,000
$675,000
4.0%For more information regarding the value of a property, please contact us for a free consultation.
4005 Broadmoor Circle Naperville, IL 60564
5 Beds
4 Baths
3,391 SqFt
Key Details
Sold Price $648,000
Property Type Single Family Home
Sub Type Detached Single
Listing Status Sold
Purchase Type For Sale
Square Footage 3,391 sqft
Price per Sqft $191
Subdivision White Eagle
MLS Listing ID 10601798
Sold Date 02/10/20
Style Traditional
Bedrooms 5
Full Baths 4
HOA Fees $86/qua
Year Built 1988
Annual Tax Amount $13,648
Tax Year 2018
Lot Size 0.305 Acres
Lot Dimensions 95 X 155
Property Description
Once you step in this newly professionally designed and renovated home you will fall in love... it is fresh and crisp and there is nothing to do except bring your things. Luxurious chef's kitchen includes custom white cabinetry, stunning quartz countertops, KitchenAid ss appliances and butlers pantry which leads to the intimate dining room. Mudroom/laundry also has new custom built-ins, including a bench to comfortably sit when taking on and off your shoes. Just around the corner is your own private office/den which could easily fit a sleeper sofa when guests are in town. Adjacent is a stunning full bath with a shower. Gleaning refinished floors, professional paint, New fixtures and abundant canned lighting throughout .... including the basement. This home is also and energy-efficient with "Smart Home Technology." Master bedroom has walk-in closet with custom built-ins. This spa-like bathroom also features a free-standing tub, double top vanity with quartz countertop and a separate shower. Entertain a newly finished basement with a wet bar, 5th Bedroom and full bath, and another huge room for storage!! Let's not forget the large private yard with a new huge deck and patio. Again ...new .... new ...new from the studs... mechanicals- HVAC, large hot water heater, sump pump and roof with 30-year warranty!!! Top-rated Naperville 204 schools, including blue ribbon award-winning white eagle elementary school nestled within the subdivision & just a short walk from your front door.
Location
State IL
County Du Page
Community Clubhouse, Pool, Tennis Courts
Rooms
Basement Full
Interior
Interior Features Vaulted/Cathedral Ceilings, Skylight(s), Bar-Wet, Hardwood Floors, Heated Floors, First Floor Laundry
Heating Forced Air
Cooling Central Air
Fireplaces Number 1
Fireplaces Type Wood Burning, Gas Starter
Fireplace Y
Appliance Range, Microwave, Dishwasher, Refrigerator, Bar Fridge, Freezer, Washer, Dryer, Disposal, Stainless Steel Appliance(s), Wine Refrigerator, Range Hood
Exterior
Exterior Feature Deck, Patio
Garage Attached
Garage Spaces 3.0
Waterfront false
View Y/N true
Roof Type Asphalt
Building
Story 2 Stories
Foundation Concrete Perimeter
Sewer Public Sewer
Water Lake Michigan
New Construction false
Schools
Elementary Schools White Eagle Elementary School
Middle Schools Still Middle School
High Schools Waubonsie Valley High School
School District 204, 204, 204
Others
HOA Fee Include Security,Clubhouse,Pool
Ownership Fee Simple w/ HO Assn.
Special Listing Condition None
Read Less
Want to know what your home might be worth? Contact us for a FREE valuation!

Our team is ready to help you sell your home for the highest possible price ASAP
© 2024 Listings courtesy of MRED as distributed by MLS GRID. All Rights Reserved.
Bought with Puneet Kapoor • Keller Williams Infinity







