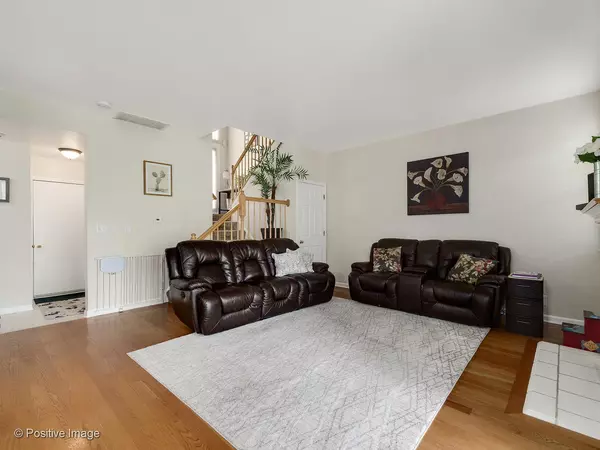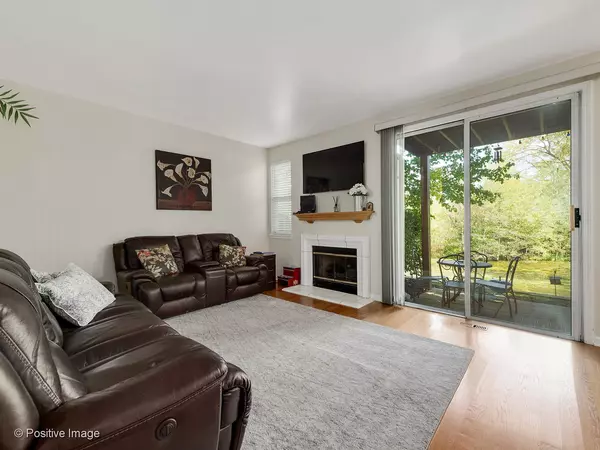$270,000
$279,900
3.5%For more information regarding the value of a property, please contact us for a free consultation.
6565 Snug Harbor Drive Willowbrook, IL 60527
2 Beds
2.5 Baths
1,540 SqFt
Key Details
Sold Price $270,000
Property Type Townhouse
Sub Type Townhouse-2 Story
Listing Status Sold
Purchase Type For Sale
Square Footage 1,540 sqft
Price per Sqft $175
Subdivision Nantucket
MLS Listing ID 10607036
Sold Date 03/27/20
Bedrooms 2
Full Baths 2
Half Baths 1
HOA Fees $213/mo
Year Built 1995
Annual Tax Amount $4,720
Tax Year 2018
Lot Dimensions COMMON
Property Sub-Type Townhouse-2 Story
Property Description
Gorgeous town-home in Nantucket is ready for you to move into. Perfectly located in a tranquil setting overlooking preserved nature area that you can enjoy from your private balcony or your patio. Kitchen has been updated with granite counters, new flooring, and new range. Both bedrooms are en-suite with vaulted ceilings and a huge walk-in closet in the master bedroom. Many updates have been done, including new HVAC 2019, new washer and dryer 2018, new carpet in 2nd floor family room/loft and newer hot water tank. You can't beat the location. Easy access to expressways, shops and transportation. Come take a look.
Location
State IL
County Du Page
Rooms
Basement None
Interior
Interior Features Vaulted/Cathedral Ceilings, Hardwood Floors, First Floor Laundry, Laundry Hook-Up in Unit, Walk-In Closet(s)
Heating Natural Gas, Forced Air
Cooling Central Air
Fireplaces Number 1
Fireplaces Type Attached Fireplace Doors/Screen, Gas Log, Gas Starter
Fireplace Y
Appliance Range, Microwave, Dishwasher, Refrigerator, Washer, Dryer, Disposal
Exterior
Exterior Feature Balcony, Patio, Storms/Screens, Cable Access
Parking Features Attached
Garage Spaces 2.0
Community Features None
View Y/N true
Roof Type Asphalt,Asphalt
Building
Lot Description Common Grounds, Nature Preserve Adjacent, Wetlands adjacent, Pond(s), Water View
Foundation Concrete Perimeter
Sewer Public Sewer
Water Lake Michigan
New Construction false
Schools
Elementary Schools Holmes Elementary School
Middle Schools Westview Hills Middle School
High Schools Hinsdale South High School
School District 60, 60, 86
Others
Pets Allowed Cats OK, Dogs OK, Number Limit
HOA Fee Include Insurance,Exterior Maintenance,Lawn Care,Scavenger,Snow Removal
Ownership Condo
Special Listing Condition None
Read Less
Want to know what your home might be worth? Contact us for a FREE valuation!

Our team is ready to help you sell your home for the highest possible price ASAP
© 2025 Listings courtesy of MRED as distributed by MLS GRID. All Rights Reserved.
Bought with Oleg Komarnytskyy • Century 21 Elm, Realtors






