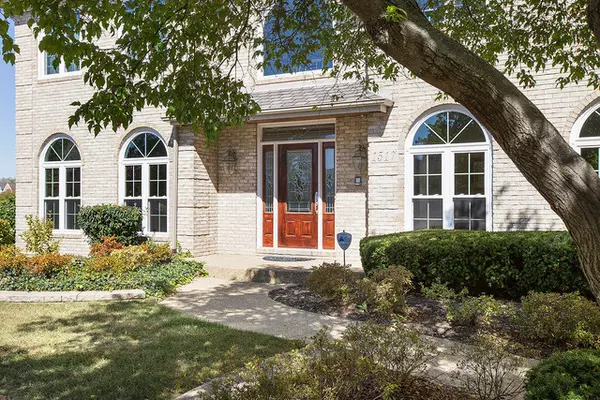$545,000
$574,900
5.2%For more information regarding the value of a property, please contact us for a free consultation.
1517 Pine Lake Drive Naperville, IL 60564
5 Beds
4 Baths
4,760 SqFt
Key Details
Sold Price $545,000
Property Type Single Family Home
Sub Type Detached Single
Listing Status Sold
Purchase Type For Sale
Square Footage 4,760 sqft
Price per Sqft $114
Subdivision White Eagle
MLS Listing ID 10619693
Sold Date 09/09/20
Style Georgian
Bedrooms 5
Full Baths 4
HOA Fees $86/qua
Year Built 1988
Annual Tax Amount $19,823
Tax Year 2019
Lot Size 0.434 Acres
Lot Dimensions 71X130X121.27X59.16X158.24
Property Description
Price Drop and Ready for Offer More Updates are Done. Do not miss out on this fabulous home with a one of a kind view of the pond and golf course. Check out the White Kitchen Cabinets!!! New tile has been installed in Master Bathroom. New 5 Burner Gas Cooktop. This is a Fantastic Price for this size of house (almost 4800 Sf) Many Many upgrades being a former model to White Eagle. We hate to see it go but we are looking for an Offer!!! This Impressive Executive Residence located on one of the largest home sites in White Eagle. Enjoy the pond views and golf course views while entertaining in this fabulous 5 bedroom 4 bathroom home. Located in Naperville School District 204, this grand residence can accommodate any large family or in-law arrangement (first floor den/office/bedroom with adjacent full bathroom), Granite kitchen counter tops, double ovens, 1st floor laundry (basement laundry rough also), indoor grill next to the Sunroom, a wet bar cabinet located in the inviting Family Room, gas starter Fireplace in Family Room as well as see-thru fireplace from Master Bath to Master Sitting Area make this a residence you would be proud to call home! Master closet is large enough for all seasons of clothes. Master Bathroom is a true his and hers with two showers, two separate water closet rooms, separate sinks all with a jacuzzi tub and see thru fireplace in the middle. Some of the updated features include newer windows, new carpeting on 2nd floor (2017), new paint on 2nd floor (2017), new roof (2017) and new insulation (2017). New Plumbing Fixtures replaced in upstairs baths 4/21/2018! New HWH 2019. Pool/Clubhouse Community. Put Your Stamp on This Large Beauty!! It is time for the best!!!
Location
State IL
County Du Page
Rooms
Basement Partial
Interior
Interior Features Bar-Wet, Hardwood Floors, First Floor Bedroom, In-Law Arrangement, First Floor Laundry, First Floor Full Bath
Heating Natural Gas, Forced Air
Cooling Central Air
Fireplaces Number 2
Fireplaces Type Double Sided, Wood Burning
Fireplace Y
Appliance Double Oven, Microwave, Dishwasher, High End Refrigerator, Disposal, Indoor Grill, Stainless Steel Appliance(s), Cooktop
Exterior
Exterior Feature Deck, Patio, Porch
Garage Attached
Garage Spaces 3.0
Waterfront true
View Y/N true
Roof Type Asphalt
Building
Lot Description Golf Course Lot, Pond(s)
Story 2 Stories
Foundation Concrete Perimeter
Sewer Public Sewer
Water Public
New Construction false
Schools
Elementary Schools White Eagle Elementary School
High Schools Waubonsie Valley High School
School District 204, 204, 204
Others
HOA Fee Include Insurance,Security,Clubhouse,Pool
Ownership Fee Simple w/ HO Assn.
Special Listing Condition None
Read Less
Want to know what your home might be worth? Contact us for a FREE valuation!

Our team is ready to help you sell your home for the highest possible price ASAP
© 2024 Listings courtesy of MRED as distributed by MLS GRID. All Rights Reserved.
Bought with Lydia Memeti • REMAX Legends







