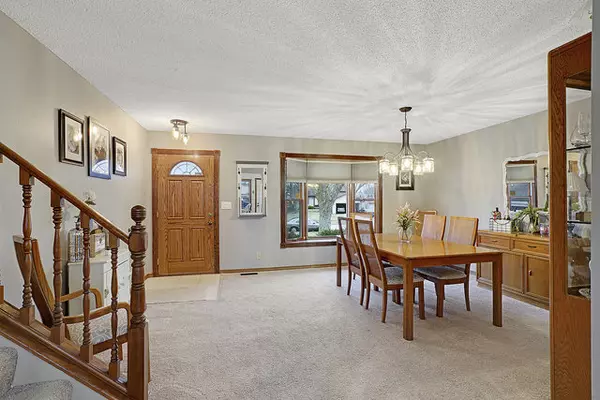$256,000
$257,000
0.4%For more information regarding the value of a property, please contact us for a free consultation.
14430 S Birchdale Drive Homer Glen, IL 60491
4 Beds
2 Baths
1,708 SqFt
Key Details
Sold Price $256,000
Property Type Single Family Home
Sub Type Detached Single
Listing Status Sold
Purchase Type For Sale
Square Footage 1,708 sqft
Price per Sqft $149
Subdivision Pebble Creek
MLS Listing ID 10629015
Sold Date 03/30/20
Style Tri-Level
Bedrooms 4
Full Baths 2
Year Built 1977
Annual Tax Amount $5,369
Tax Year 2018
Lot Size 8,712 Sqft
Lot Dimensions 76X122
Property Description
Check out this 4 bedroom/2 full bathroom split level with two car attached garage and plenty of upgrades. Home is located on a corner lot in Pebble Creek Subdivision. Main level offers living or dining room and eat in kitchen with table space and access door to the brand new deck. Master bedroom offers walk in closet and shared access to a full bathroom. Upstairs also offers two additional bedrooms and whole house fan. Spacious family room is the perfect place for entertaining and has walkout access to concrete patio along with full fenced in back yard. Lower level includes 4th bedroom, full bathroom with stand in shower, and laundry room. Two car attached garage and oversized shed allow plenty of room for you cars and storage. Updates in last 5 years include: Concrete Driveway(19), New Concrete steps/walkway (19), Deck (19), Painted Exterior, Painted majority of interior, light fixtures in multiple rooms, Radon Mitigation system and crawl space sealed (16), Washer & Dryer, professional landscaping and custom bookshelf access to crawlspace. Minutes to the new Heritage Park of Homer Glen, library, schools, golf course and interstate access. Must See!
Location
State IL
County Will
Community Park, Curbs, Sidewalks, Street Lights, Street Paved
Rooms
Basement None
Interior
Interior Features Built-in Features, Walk-In Closet(s)
Heating Natural Gas, Forced Air
Cooling Central Air
Fireplace N
Appliance Range, Microwave, Dishwasher, Refrigerator, Washer, Dryer
Exterior
Exterior Feature Deck, Patio, Storms/Screens
Garage Attached
Garage Spaces 2.0
Waterfront false
View Y/N true
Roof Type Asphalt
Building
Lot Description Corner Lot, Fenced Yard
Story Split Level
Sewer Public Sewer
Water Lake Michigan
New Construction false
Schools
High Schools Lockport Township High School
School District 33C, 33C, 205
Others
HOA Fee Include None
Ownership Fee Simple
Special Listing Condition Corporate Relo
Read Less
Want to know what your home might be worth? Contact us for a FREE valuation!

Our team is ready to help you sell your home for the highest possible price ASAP
© 2024 Listings courtesy of MRED as distributed by MLS GRID. All Rights Reserved.
Bought with Betty Bohse • Berkshire Hathaway HomeServices Executive Realty







