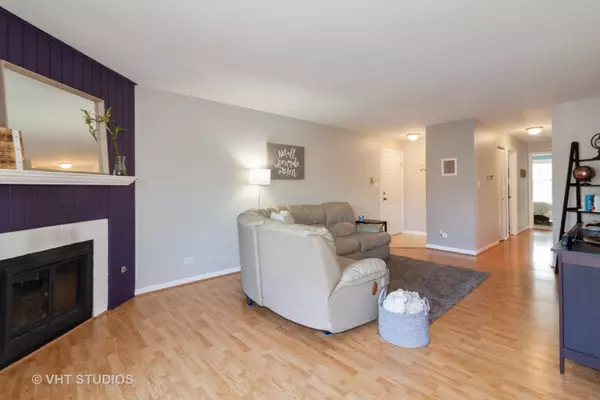$175,100
$175,000
0.1%For more information regarding the value of a property, please contact us for a free consultation.
2131 Lancaster Circle #201B Naperville, IL 60565
2 Beds
2 Baths
1,081 SqFt
Key Details
Sold Price $175,100
Property Type Condo
Sub Type Condo,Manor Home/Coach House/Villa
Listing Status Sold
Purchase Type For Sale
Square Footage 1,081 sqft
Price per Sqft $161
Subdivision Old Sawmill
MLS Listing ID 10629634
Sold Date 03/17/20
Bedrooms 2
Full Baths 2
HOA Fees $285/mo
Year Built 1981
Annual Tax Amount $2,713
Tax Year 2018
Lot Dimensions COMMON
Property Description
Beautifully kept and updated end-unit penthouse in wonderful Old Sawmill condo complex! Walk right into a bright & airy open-concept floor-plan! Living room, Dining room and Kitchen all open up to one another! Corner fireplace in the living room makes the space extra cozy and comfortable. Updated kitchen features white cabinets, granite counter tops and all stainless appliances. 2 generous sized BDs with ample closet & storage space throughout! Master BD features walk-in-closet and private/recently updated modern full ensuite bathroom. The subway tiled walk-in-shower is right out of an HGTV show! Nothing "condo sized" in this wide open space! In unit laundry room with extra storage space. Extra large deck right off your dining room & living room opens up your main living space even further. Enjoy your summer days & weekends out at your complex's Pool, located within walking distance from the unit! Excellent location! Easy access to shopping, major roadways, and the DuPage River Trail! This 2nd floor penthouse condo unit has it all!
Location
State IL
County Du Page
Rooms
Basement None
Interior
Interior Features Wood Laminate Floors, Laundry Hook-Up in Unit, Storage
Heating Natural Gas, Forced Air
Cooling Central Air
Fireplaces Number 1
Fireplaces Type Gas Log, Gas Starter
Fireplace Y
Appliance Range, Microwave, Dishwasher, Refrigerator, Washer, Dryer, Disposal, Stainless Steel Appliance(s)
Exterior
Exterior Feature Balcony, In Ground Pool, Storms/Screens, End Unit
Garage Attached
Garage Spaces 1.0
Pool in ground pool
Community Features Pool, Security Door Lock(s)
Waterfront false
View Y/N true
Roof Type Asphalt
Building
Lot Description Common Grounds
Foundation Concrete Perimeter
Sewer Public Sewer, Sewer-Storm
Water Lake Michigan
New Construction false
Schools
Elementary Schools Kingsley Elementary School
Middle Schools Lincoln Junior High School
High Schools Naperville Central High School
School District 203, 203, 203
Others
Pets Allowed Cats OK, Dogs OK
HOA Fee Include Insurance,Exterior Maintenance,Lawn Care,Snow Removal
Ownership Condo
Special Listing Condition None
Read Less
Want to know what your home might be worth? Contact us for a FREE valuation!

Our team is ready to help you sell your home for the highest possible price ASAP
© 2024 Listings courtesy of MRED as distributed by MLS GRID. All Rights Reserved.
Bought with Suzanne Rizek • RE/MAX of Naperville







