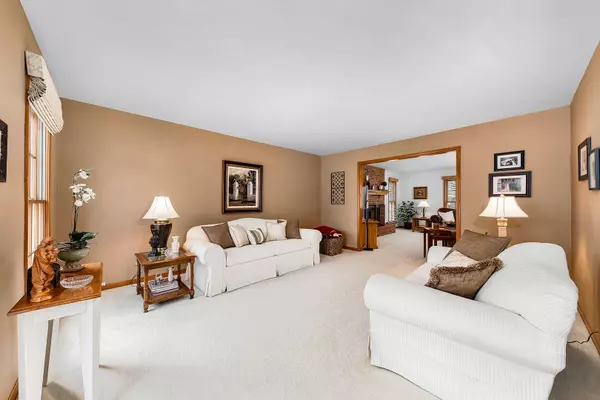$418,000
$429,000
2.6%For more information regarding the value of a property, please contact us for a free consultation.
2616 Snowbird Lane Naperville, IL 60564
5 Beds
2.5 Baths
2,945 SqFt
Key Details
Sold Price $418,000
Property Type Single Family Home
Sub Type Detached Single
Listing Status Sold
Purchase Type For Sale
Square Footage 2,945 sqft
Price per Sqft $141
Subdivision Crestview Knolls
MLS Listing ID 10637711
Sold Date 05/08/20
Bedrooms 5
Full Baths 2
Half Baths 1
HOA Fees $14/ann
Year Built 1995
Annual Tax Amount $10,791
Tax Year 2018
Lot Size 0.254 Acres
Lot Dimensions 10525
Property Sub-Type Detached Single
Property Description
Impressive Colonial Home in Crestview Knolls! Formal living room opens to family room with great brick fireplace perfect for relaxing on cold nights. Floor to ceiling windows bring in tons of natural sunlight! Family room opens to the kitchen and breakfast area. Large Kitchen features updated tile backsplash, stainless steel appliances, large island, double oven, tons of cabinet space and walk-in pantry! Formal dining room, 1st floor office, half bath, and laundry room finish up the main level. Upstairs features HUGE master bedroom with an incredible walk-in closet and private bath. Master bath has a dual vanity sinks and large soaker tub with overhead skylight. 3 additional bedrooms and full hallway bath with double sinks. Full FINISHED Basement with fifth bedroom and great entertaining space! Large deck and beautiful private backyard. NEW in 2019: ROOF, SIDING, DECK, SKYLIGHTS,FRONT STOOP AND WALK WAY! HVAC new in 2012, serviced regularly. ! Do not miss out!
Location
State IL
County Will
Rooms
Basement Full
Interior
Heating Natural Gas, Forced Air
Cooling Central Air
Fireplaces Number 1
Fireplaces Type Gas Starter
Fireplace Y
Exterior
Parking Features Attached
Garage Spaces 2.0
View Y/N true
Building
Lot Description Fenced Yard
Story 2 Stories
Sewer Public Sewer
Water Lake Michigan
New Construction false
Schools
Elementary Schools Peterson Elementary School
Middle Schools Scullen Middle School
High Schools Neuqua Valley High School
School District 204, 204, 204
Others
HOA Fee Include Insurance
Ownership Fee Simple w/ HO Assn.
Special Listing Condition None
Read Less
Want to know what your home might be worth? Contact us for a FREE valuation!

Our team is ready to help you sell your home for the highest possible price ASAP
© 2025 Listings courtesy of MRED as distributed by MLS GRID. All Rights Reserved.
Bought with Vinita Arora • Coldwell Banker Residential






