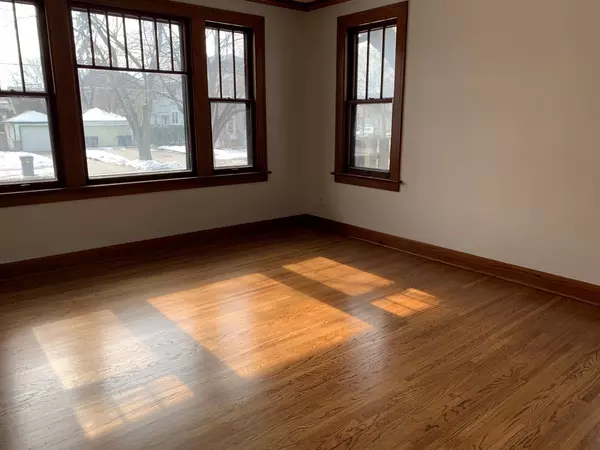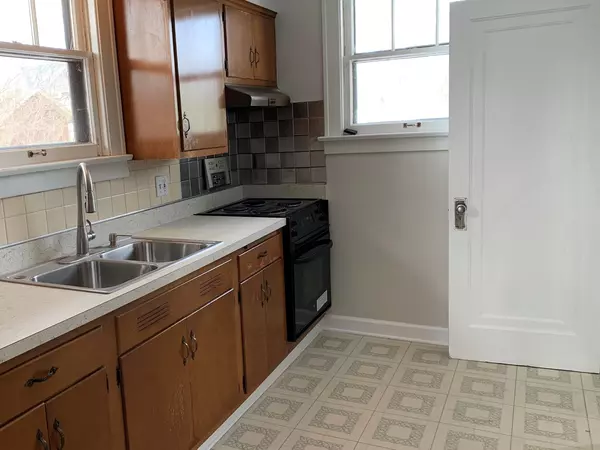$189,000
$189,900
0.5%For more information regarding the value of a property, please contact us for a free consultation.
386 Slade Avenue Elgin, IL 60120
2 Beds
2 Baths
1,192 SqFt
Key Details
Sold Price $189,000
Property Type Single Family Home
Sub Type Detached Single
Listing Status Sold
Purchase Type For Sale
Square Footage 1,192 sqft
Price per Sqft $158
MLS Listing ID 10634542
Sold Date 03/27/20
Bedrooms 2
Full Baths 2
Year Built 1928
Annual Tax Amount $4,997
Tax Year 2018
Lot Size 8,973 Sqft
Lot Dimensions 70X134
Property Description
Beautiful brick home with gleaming hardwood floors on main level.The home features fresh paint and a beautifully finished basement with family room (with fireplace), den, full bath, open area-great for office or play area, large laundry room and 2 storage rooms. Nice enclosed front porch and large walk up attic for storage or future finished space. Brick 2 car garage in large fenced back yard. The furnace and a/c have been updated. There is also a large patio out back that exceeds 20x12.
Location
State IL
County Kane
Rooms
Basement Full
Interior
Interior Features Hardwood Floors, First Floor Bedroom, First Floor Full Bath
Heating Natural Gas, Forced Air
Cooling Central Air
Fireplaces Number 1
Fireplaces Type Gas Log
Fireplace Y
Appliance Range, Refrigerator
Exterior
Exterior Feature Porch Screened, Storms/Screens
Garage Detached
Garage Spaces 2.0
Waterfront false
View Y/N true
Roof Type Asphalt
Building
Lot Description Fenced Yard
Story 1.5 Story
Foundation Concrete Perimeter
Sewer Public Sewer
Water Public
New Construction false
Schools
Elementary Schools Coleman Elementary School
Middle Schools Larsen Middle School
High Schools Elgin High School
School District 46, 46, 46
Others
HOA Fee Include None
Ownership Fee Simple
Special Listing Condition None
Read Less
Want to know what your home might be worth? Contact us for a FREE valuation!

Our team is ready to help you sell your home for the highest possible price ASAP
© 2024 Listings courtesy of MRED as distributed by MLS GRID. All Rights Reserved.
Bought with Rose Pagonis • RE/MAX Professionals Select







