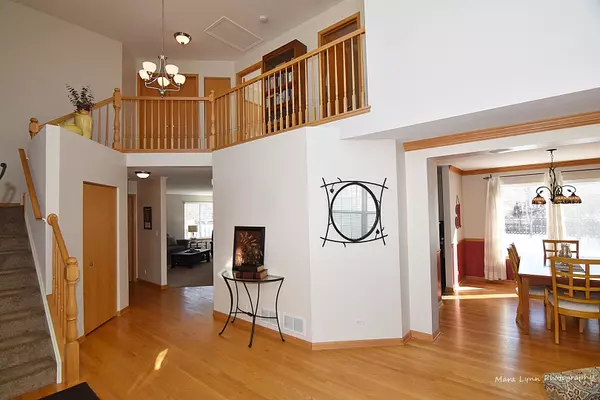$310,000
$324,900
4.6%For more information regarding the value of a property, please contact us for a free consultation.
36 N Conway Court South Elgin, IL 60177
3 Beds
2.5 Baths
2,042 SqFt
Key Details
Sold Price $310,000
Property Type Single Family Home
Sub Type Detached Single
Listing Status Sold
Purchase Type For Sale
Square Footage 2,042 sqft
Price per Sqft $151
Subdivision River Ridge
MLS Listing ID 10643097
Sold Date 04/20/20
Bedrooms 3
Full Baths 2
Half Baths 1
Year Built 2001
Annual Tax Amount $7,703
Tax Year 2018
Lot Size 0.263 Acres
Lot Dimensions 11460
Property Description
Easy living in this lovingly cared for bright and airy cul-de-sac home with charming front porch. Thoughtfully planned layout with formal vaulted living room and formal dining room, yet modest for everyday. Kitchen features white cabinets, granite counters, stainless appliances and sliding glass door leading to the screened in porch. De-stress your cares away in the private screened porch, a little slice of 'bug-free' paradise. Just off the kitchen is family room with cozy gas fireplace, perfect for effortless entertaining. Wonderful main floor laundry/mudroom with cabinets and closet for storage. Upper level has master suite with vaulted ceiling, nice walk-in closet and dual sink vanity, plus 2 additional bedrooms with hall bath. Great finished lower level with den, recreation room, office space and yet still lots of room for more storage. Not to mention the cute tucked-away beverage center. Enjoy quiet time in the fenced yard. St. Charles award winning schools.
Location
State IL
County Kane
Community Park, Curbs, Sidewalks, Street Lights, Street Paved
Rooms
Basement Full
Interior
Interior Features Hardwood Floors, First Floor Laundry, Walk-In Closet(s)
Heating Natural Gas, Forced Air
Cooling Central Air
Fireplaces Number 1
Fireplaces Type Gas Log, Gas Starter
Fireplace Y
Appliance Range, Microwave, Dishwasher, Refrigerator, Washer, Dryer, Disposal, Stainless Steel Appliance(s)
Exterior
Exterior Feature Deck, Porch, Screened Patio, Storms/Screens
Garage Attached
Garage Spaces 2.0
Waterfront false
View Y/N true
Roof Type Asphalt
Building
Lot Description Fenced Yard, Landscaped
Story 2 Stories
Foundation Concrete Perimeter
Sewer Public Sewer
Water Public
New Construction false
Schools
School District 303, 303, 303
Others
HOA Fee Include None
Ownership Fee Simple
Special Listing Condition None
Read Less
Want to know what your home might be worth? Contact us for a FREE valuation!

Our team is ready to help you sell your home for the highest possible price ASAP
© 2024 Listings courtesy of MRED as distributed by MLS GRID. All Rights Reserved.
Bought with Tim Tynan • eXp Realty







