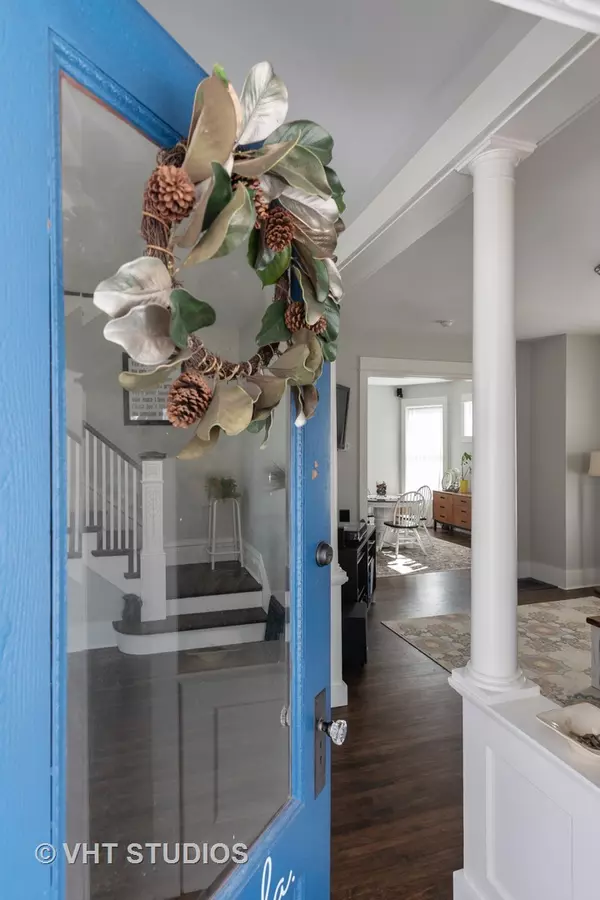$207,500
$204,900
1.3%For more information regarding the value of a property, please contact us for a free consultation.
483 Hendee Street Elgin, IL 60123
3 Beds
1.5 Baths
1,445 SqFt
Key Details
Sold Price $207,500
Property Type Single Family Home
Sub Type Detached Single
Listing Status Sold
Purchase Type For Sale
Square Footage 1,445 sqft
Price per Sqft $143
MLS Listing ID 10650618
Sold Date 04/15/20
Style Traditional
Bedrooms 3
Full Baths 1
Half Baths 1
Annual Tax Amount $4,209
Tax Year 2018
Lot Size 6,834 Sqft
Lot Dimensions 66 X 104
Property Description
This ones a keeper! Gorgeous, fully renovated two-story home that has been redone from top to bottom. Beautiful entry that showcases open staircase and pillars leading into living area. Upgraded eat-in kitchen with stainless steel appliances, new cabinetry and tile flooring. Beautifully restored woodwork throughout and classic pocket doors add character to main floor. 3 spacious bedrooms upstairs. Half bath on main floor and full bath upstairs. Newer 2-car garage....never had a car parked in it!! New furnace, A/C, tank-less water heater a couple yrs old. Move in Ready!!! Quick closing possible!
Location
State IL
County Kane
Rooms
Basement Full
Interior
Interior Features Hardwood Floors
Heating Natural Gas, Forced Air
Cooling Central Air
Fireplace N
Appliance Range, Microwave, Dishwasher, Refrigerator, Stainless Steel Appliance(s)
Exterior
Exterior Feature Patio, Porch
Garage Detached
Garage Spaces 2.0
Waterfront false
View Y/N true
Roof Type Asphalt
Building
Lot Description Wooded
Story 2 Stories
Foundation Other
Sewer Public Sewer
Water Public
New Construction false
Schools
School District 46, 46, 46
Others
HOA Fee Include None
Ownership Fee Simple
Special Listing Condition None
Read Less
Want to know what your home might be worth? Contact us for a FREE valuation!

Our team is ready to help you sell your home for the highest possible price ASAP
© 2024 Listings courtesy of MRED as distributed by MLS GRID. All Rights Reserved.
Bought with Patricia Hannula • Great Western Properties







