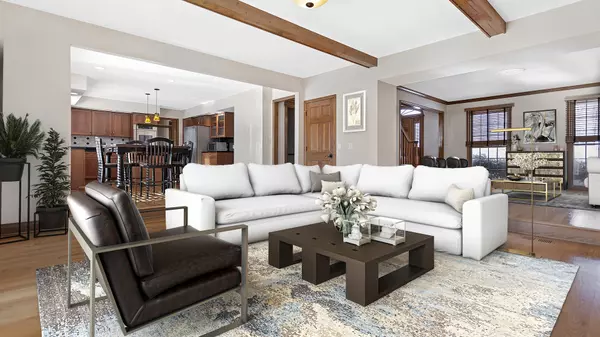$480,000
$499,500
3.9%For more information regarding the value of a property, please contact us for a free consultation.
732 Arlington Avenue Naperville, IL 60565
4 Beds
2.5 Baths
3,079 SqFt
Key Details
Sold Price $480,000
Property Type Single Family Home
Sub Type Detached Single
Listing Status Sold
Purchase Type For Sale
Square Footage 3,079 sqft
Price per Sqft $155
Subdivision Farmington
MLS Listing ID 10647285
Sold Date 03/30/20
Style Georgian
Bedrooms 4
Full Baths 2
Half Baths 1
Year Built 1984
Annual Tax Amount $10,222
Tax Year 2018
Lot Size 0.259 Acres
Lot Dimensions 98X124X80X133
Property Description
Timeless, exceptionally well-maintained Georgian in Naperville's desirable River Woods elementary school district. Chicago common brick, newer cedar roof, solid wood entry & garage doors, and lush landscaping combine for an unmatched curb appeal. The private, fenced backyard is a professionally landscaped oasis, featuring paver patio, mature trees, perennials, and a limestone fire pit for your outdoor entertainment and enjoyment. Inside, hardwood floors and detailed millwork throughout both levels evoke warmth and quality. Elegant kitchen with granite and stainless appliances. Living room opens to family room with beamed volume ceiling and stone fireplace with custom built mantle and shelving. Elegant master suite with volume ceiling, attached home office, walk in closet, and enormous master bathroom. Recently (2018) remodeled hall bath for the guests, too. 1st floor den with closet can double as a playroom or 5th bedroom. Finished basement with custom cabinetry, granite countertops, and surround sound. Huge basement storage area with extensive shelving and workshop. Smart (e.g., web-connected) thermostat and sprinkler system. 2-car garage wired for high speed electric vehicle (e.g., Tesla) charging. Situated between two lovely parks, each less than a 5-minute walk away. Freshly repainted inside and out.
Location
State IL
County Will
Community Park, Tennis Court(S), Curbs, Sidewalks, Street Lights, Street Paved
Rooms
Basement Full
Interior
Interior Features Vaulted/Cathedral Ceilings, Skylight(s), Hardwood Floors, Solar Tubes/Light Tubes, First Floor Laundry
Heating Natural Gas, Forced Air
Cooling Central Air
Fireplaces Number 1
Fireplaces Type Wood Burning, Attached Fireplace Doors/Screen, Gas Starter
Fireplace Y
Appliance Double Oven, Microwave, Dishwasher, Refrigerator, Washer, Dryer, Disposal, Stainless Steel Appliance(s), Cooktop, Built-In Oven
Exterior
Exterior Feature Patio, Brick Paver Patio, Storms/Screens, Fire Pit
Garage Attached
Garage Spaces 2.0
Waterfront false
View Y/N true
Roof Type Shake
Building
Lot Description Fenced Yard, Landscaped, Mature Trees
Story 2 Stories
Foundation Concrete Perimeter
Sewer Public Sewer, Sewer-Storm
Water Lake Michigan
New Construction false
Schools
Elementary Schools River Woods Elementary School
Middle Schools Madison Junior High School
High Schools Naperville Central High School
School District 203, 203, 203
Others
HOA Fee Include None
Ownership Fee Simple
Special Listing Condition None
Read Less
Want to know what your home might be worth? Contact us for a FREE valuation!

Our team is ready to help you sell your home for the highest possible price ASAP
© 2024 Listings courtesy of MRED as distributed by MLS GRID. All Rights Reserved.
Bought with Keith McMahon • Baird & Warner







