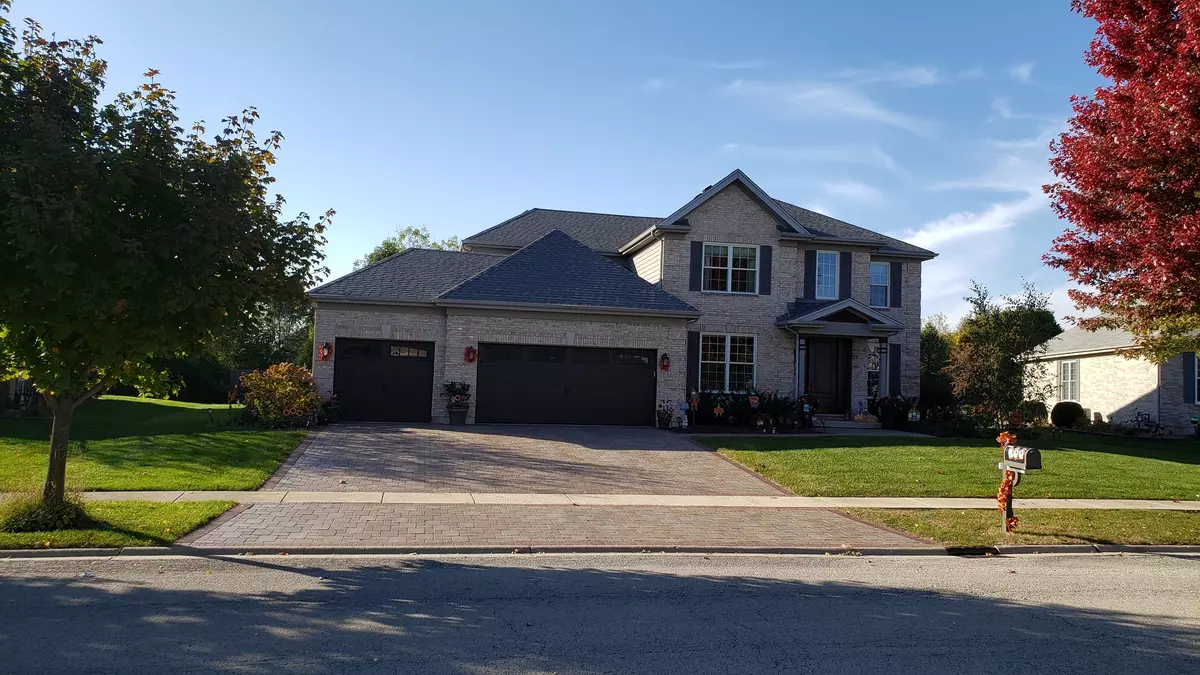$357,000
$358,000
0.3%For more information regarding the value of a property, please contact us for a free consultation.
2407 Ventura Drive Plainfield, IL 60544
4 Beds
2.5 Baths
3,047 SqFt
Key Details
Sold Price $357,000
Property Type Single Family Home
Sub Type Detached Single
Listing Status Sold
Purchase Type For Sale
Square Footage 3,047 sqft
Price per Sqft $117
Subdivision Brookside
MLS Listing ID 10648764
Sold Date 06/29/20
Bedrooms 4
Full Baths 2
Half Baths 1
HOA Fees $20/ann
Year Built 2002
Annual Tax Amount $8,667
Tax Year 2018
Lot Size 0.450 Acres
Lot Dimensions 84X168X133X214
Property Description
As you walk up the paver brick driveway and through the stately 8 foot Provia entry door, you will immediately feel how lovingly this home has been maintained. After stepping into the grand foyer, you will be drawn to the bright, open, 2 story family room which then opens to the eat-in kitchen with high end stainless steel appliances. The large laundry/mud room off the kitchen, as well as the walk-in pantry makes for convenient everyday living. The main floor office can be used to fit any needs. The 2nd level boasts 4 generous size bedrooms, including the master suite with private bath. Outdoor living is at its finest with the beautiful Paver brick patio and custom pergola, all overlooking the professionally landscaped yard. The enormous basement is ready to be finished with the roughed-in lower level bath.
Location
State IL
County Will
Rooms
Basement Full
Interior
Interior Features Vaulted/Cathedral Ceilings, Hardwood Floors, First Floor Laundry, Walk-In Closet(s)
Heating Natural Gas
Cooling Central Air
Fireplaces Number 1
Fireplaces Type Gas Log, Gas Starter
Fireplace Y
Appliance Range, Microwave, Dishwasher, Refrigerator, Washer, Dryer, Disposal, Stainless Steel Appliance(s)
Exterior
Exterior Feature Patio, Brick Paver Patio, Storms/Screens
Garage Attached
Garage Spaces 3.0
Waterfront false
View Y/N true
Roof Type Asphalt
Building
Lot Description Landscaped
Story 2 Stories
Sewer Public Sewer
Water Public
New Construction false
Schools
School District 202, 202, 202
Others
HOA Fee Include None
Ownership Fee Simple
Special Listing Condition None
Read Less
Want to know what your home might be worth? Contact us for a FREE valuation!

Our team is ready to help you sell your home for the highest possible price ASAP
© 2024 Listings courtesy of MRED as distributed by MLS GRID. All Rights Reserved.
Bought with Susan Scheuber • RE/MAX Ultimate Professionals







