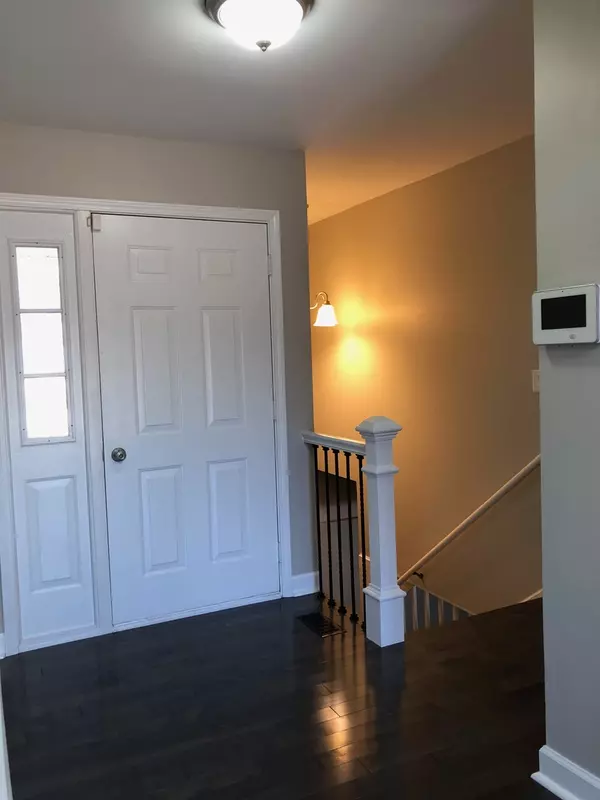$392,500
$399,900
1.9%For more information regarding the value of a property, please contact us for a free consultation.
2740 Rolling Meadows Drive Naperville, IL 60564
4 Beds
3 Baths
2,650 SqFt
Key Details
Sold Price $392,500
Property Type Single Family Home
Sub Type Detached Single
Listing Status Sold
Purchase Type For Sale
Square Footage 2,650 sqft
Price per Sqft $148
Subdivision Brook Crossing
MLS Listing ID 10658728
Sold Date 09/04/20
Style Other
Bedrooms 4
Full Baths 3
Year Built 1985
Annual Tax Amount $6,650
Tax Year 2018
Lot Size 10,890 Sqft
Lot Dimensions 6969
Property Description
You'll Love this completely remodeled RANCH which offers a walkout basement with scenic creek and field views. This Home Features 4 bedrooms and 3 full bathrooms, an office/storage room. New hard wood floors throughout the main floor. New Kitchen Cabinets. New Quartz Counters. New appliances. Vaulted ceilings in the Family room with sky lights. 9 ft ceilings in the basement. New remodeled bathrooms. New 6 panel doors with brushed nickel handles. New 4.5 inch baseboards and trim. New remodeled walkout basement with fireplace. Second basement kitchen with refrigerator. Washer and dryer. 7-Person hot tub! New Landscaping with a brick patio, and walkway. New Deck. Heated Garage. Extras include a sledding hill 200 feet away, bike trail close by, quick 10 min drive to downtown Naperville. NO Assessment fees. There is little left to do in this hard to find RANCH with a walkout basement. Enjoy the peace of your own private backyard sanctuary that is managed and mowed by the park district. This house is a must see! Seller will consider all offers. MLS #10658728
Location
State IL
County Will
Community Park, Lake, Curbs, Sidewalks, Street Lights, Street Paved
Rooms
Basement Walkout
Interior
Interior Features Skylight(s), Hardwood Floors, Wood Laminate Floors, First Floor Bedroom, In-Law Arrangement, First Floor Full Bath, Built-in Features
Heating Natural Gas
Cooling Central Air
Fireplaces Number 1
Fireplaces Type Wood Burning, Electric
Fireplace Y
Appliance Range, Microwave, Dishwasher, High End Refrigerator, Washer, Dryer, Disposal, Stainless Steel Appliance(s)
Laundry Gas Dryer Hookup
Exterior
Exterior Feature Deck, Patio, Porch, Hot Tub, Brick Paver Patio
Garage Attached
Garage Spaces 2.0
Waterfront true
View Y/N true
Roof Type Asphalt
Building
Lot Description Landscaped, Park Adjacent, Pond(s), Stream(s), Wooded, Mature Trees
Story 1 Story, Hillside
Foundation Concrete Perimeter
Sewer Public Sewer
Water Lake Michigan
New Construction false
Schools
Elementary Schools Clow Elementary School
Middle Schools Gregory Middle School
High Schools Neuqua Valley High School
School District 204, 204, 204
Others
HOA Fee Include None
Ownership Fee Simple
Special Listing Condition None
Read Less
Want to know what your home might be worth? Contact us for a FREE valuation!

Our team is ready to help you sell your home for the highest possible price ASAP
© 2024 Listings courtesy of MRED as distributed by MLS GRID. All Rights Reserved.
Bought with Geoffrey Zureikat • Compass







