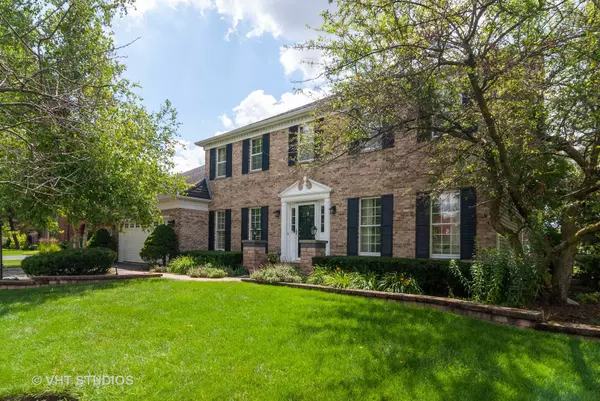$515,000
$539,000
4.5%For more information regarding the value of a property, please contact us for a free consultation.
701 ALEXANDRIA Drive Naperville, IL 60565
5 Beds
4.5 Baths
3,200 SqFt
Key Details
Sold Price $515,000
Property Type Single Family Home
Sub Type Detached Single
Listing Status Sold
Purchase Type For Sale
Square Footage 3,200 sqft
Price per Sqft $160
Subdivision Farmington
MLS Listing ID 10658542
Sold Date 05/26/20
Style Traditional
Bedrooms 5
Full Baths 4
Half Baths 1
Year Built 1985
Annual Tax Amount $10,903
Tax Year 2018
Lot Size 0.310 Acres
Lot Dimensions 100X133
Property Description
***GET TO THIS ONE QUICK** You simply will not find a better overall "package" than this in all of Naperville Dist 203! From the high-quality updates to the home's comfortable, open flow, to the outstanding LOCATION & everything in between....this is the one you'll be calling home! Numerous recent updates and a gorgeous addition add features & details you don't normally find in this area and price point. The completely renovated kitchen (2012) is an entertainer's delight with granite counter tops, stainless steel appliances, huge center island w/wine fridge & seating, custom cabinets & a cozy eating/hearth area with fireplace. Updated master bath (2012) rivals any spa. A coveted 3rd full bath was added on the second level in 2012, too! Hardwood floors span the entire main level. White trim & doors throughout. 2-story foyer. Wide open floor plan. Fab sized bedrooms. Closet/storage space galore! The finished basement with 5th BR, full bath, rec area, workout room & den adds tons of extra living space to this already comfortable home. The maintenance free deck & Unilock patio w/firepit makes outdoor entertaining a breeze. Just think of all the parties you'll have our here! The fenced yard backing to park is very private. No neighbors behind! Close to virtually everything. At this price it just won't last. What are you waiting for???
Location
State IL
County Will
Community Curbs, Sidewalks, Street Lights, Street Paved
Rooms
Basement Full
Interior
Interior Features Vaulted/Cathedral Ceilings, Skylight(s), Hardwood Floors, First Floor Laundry, Built-in Features, Walk-In Closet(s)
Heating Natural Gas, Forced Air, Sep Heating Systems - 2+, Zoned
Cooling Central Air, Zoned
Fireplaces Number 1
Fireplaces Type Gas Log
Fireplace Y
Appliance Range, Microwave, Dishwasher, High End Refrigerator, Washer, Dryer, Disposal, Stainless Steel Appliance(s), Wine Refrigerator, Range Hood
Exterior
Exterior Feature Deck, Patio, Outdoor Grill, Fire Pit
Garage Attached
Garage Spaces 3.5
Waterfront false
View Y/N true
Roof Type Asphalt
Building
Lot Description Corner Lot, Fenced Yard, Park Adjacent
Story 2 Stories
Foundation Concrete Perimeter
Sewer Public Sewer
Water Public
New Construction false
Schools
Elementary Schools River Woods Elementary School
Middle Schools Madison Junior High School
High Schools Naperville Central High School
School District 203, 203, 203
Others
HOA Fee Include None
Ownership Fee Simple
Special Listing Condition None
Read Less
Want to know what your home might be worth? Contact us for a FREE valuation!

Our team is ready to help you sell your home for the highest possible price ASAP
© 2024 Listings courtesy of MRED as distributed by MLS GRID. All Rights Reserved.
Bought with Craig Doherty • Coldwell Banker Residential







