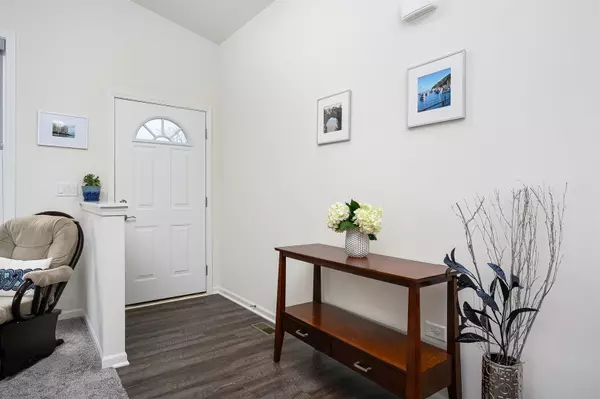$286,000
$292,900
2.4%For more information regarding the value of a property, please contact us for a free consultation.
1141 Mandalay Lane Bolingbrook, IL 60490
2 Beds
2.5 Baths
1,447 SqFt
Key Details
Sold Price $286,000
Property Type Townhouse
Sub Type Townhouse-Ranch,Ground Level Ranch
Listing Status Sold
Purchase Type For Sale
Square Footage 1,447 sqft
Price per Sqft $197
Subdivision Bella Vista
MLS Listing ID 10671055
Sold Date 07/10/20
Bedrooms 2
Full Baths 2
Half Baths 1
HOA Fees $260/mo
Year Built 2017
Annual Tax Amount $6,462
Tax Year 2018
Lot Dimensions 48 X 75
Property Description
***CONTINUE TO SHOW-BUYERS ARE CONTINGENT ON A HOME TO CLOSE***JAW DROPPING ranch style town-home in Bella Vista Subdivision of Bolingbrook! No need to wait for new construction when everything you want is right here. This END UNIT Lockwood Model offers 1447 sq ft of living space on the main level. Awesome open floor plan. Volume ceilings in the living room and dining area. Gorgeous kitchen area features dark espresso cabinetry, glass tiled back splash, stainless steel appliances and tons of counter space. Convenient main level laundry room with laundry tub off the garage entrance. Huge master bedroom suite complete with a walk in closet and private full bath. And if you need more space no problem-check out the full finished basement which has been professionally installed and permitted with the Village of Bolingbrook and offers an extra wide stair case, two storage areas, custom built ins, half bath, family room and rec room area. The finished basement has been insulated and built out using the renowned Matrix basement system. Other great amenities include 9ft ceilings, wood grain LVP flooring throughout most of the main level and the entire basement. White six panel doors and trim. Tastefully painted and decorated in neutral colors on both levels. Custom Bali blackout shades. 2 Car attached, rear concrete patio and visitor parking is just steps away from the front door. This great location is just blocks from many retail and restaurant locations, in walking distance to parks, and just minutes to I-355 and I-55 Expressways. Located in the highly desired Plainfield 202 School District!!
Location
State IL
County Will
Rooms
Basement Full
Interior
Interior Features Vaulted/Cathedral Ceilings, First Floor Laundry, First Floor Full Bath, Laundry Hook-Up in Unit, Built-in Features, Walk-In Closet(s)
Heating Natural Gas, Forced Air
Cooling Central Air
Fireplace N
Appliance Range, Microwave, Dishwasher, Refrigerator, Washer, Dryer, Disposal, Stainless Steel Appliance(s)
Exterior
Exterior Feature Patio
Garage Attached
Garage Spaces 2.0
Community Features Exercise Room, Party Room
View Y/N true
Roof Type Asphalt
Building
Lot Description Common Grounds
Foundation Concrete Perimeter
Sewer Public Sewer
Water Public
New Construction false
Schools
Elementary Schools Bess Eichelberger Elementary Sch
Middle Schools John F Kennedy Middle School
High Schools Plainfield East High School
School District 202, 202, 202
Others
Pets Allowed Cats OK, Dogs OK
HOA Fee Include Insurance,Exterior Maintenance,Lawn Care,Snow Removal
Ownership Fee Simple w/ HO Assn.
Special Listing Condition None
Read Less
Want to know what your home might be worth? Contact us for a FREE valuation!

Our team is ready to help you sell your home for the highest possible price ASAP
© 2024 Listings courtesy of MRED as distributed by MLS GRID. All Rights Reserved.
Bought with Melissa Nowak • Ridge Realty and Assocs Inc.







