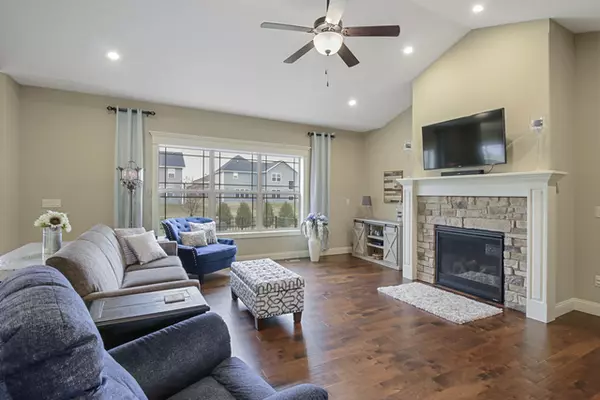$390,000
$399,900
2.5%For more information regarding the value of a property, please contact us for a free consultation.
1111 English Oak Drive Champaign, IL 61822
4 Beds
3 Baths
2,001 SqFt
Key Details
Sold Price $390,000
Property Type Single Family Home
Sub Type Detached Single
Listing Status Sold
Purchase Type For Sale
Square Footage 2,001 sqft
Price per Sqft $194
Subdivision Trails At Abbey Fields
MLS Listing ID 10676741
Sold Date 07/09/20
Style Ranch
Bedrooms 4
Full Baths 3
HOA Fees $33/ann
Year Built 2017
Annual Tax Amount $10,700
Tax Year 2018
Lot Dimensions 87X144
Property Sub-Type Detached Single
Property Description
Better than new! This Ironwood Homes ranch comes with an open concept floor plan with LR, DR area, and kitchen space overlooking the commons & walkway leading to the 20-acre park. The kitchen features all stainless steel appliances, granite counters, center island, maple cabinets and closet pantry. Private master suite with cathedral ceiling and double vanity, custom-tile sinks and glass shower. There are pocket doors that can close off the other 2 bedrooms on both sides of the main level. The finished basement provides additional living/entertainment space with a large family room, kitchenette, 4th bedroom and full bath with loads of storage space. You will even find an extra work-out area! The homeowners have improved the outdoor living experience on the patio with a 4' fire wall that comes complete with a remote to adjust the flames. The front entrance was upgraded with a paver hardscape and a portion of the yard has been fenced. Energy conscious? You will appreciate the high-efficiency Trane HVAC and Pella energy-efficient windows.
Location
State IL
County Champaign
Community Park, Sidewalks
Rooms
Basement Full
Interior
Interior Features Vaulted/Cathedral Ceilings, Bar-Wet, Hardwood Floors, First Floor Bedroom, First Floor Laundry, First Floor Full Bath, Walk-In Closet(s)
Heating Natural Gas, Forced Air
Cooling Central Air
Fireplaces Number 1
Fireplaces Type Gas Log
Fireplace Y
Appliance Range, Microwave, Dishwasher, Refrigerator, Disposal, Stainless Steel Appliance(s)
Exterior
Exterior Feature Patio, Porch
Parking Features Attached
Garage Spaces 3.0
View Y/N true
Building
Lot Description Common Grounds
Story 1 Story
Sewer Public Sewer
Water Public
New Construction false
Schools
Elementary Schools Unit 4 Of Choice
Middle Schools Champaign/Middle Call Unit 4 351
High Schools Centennial High School
School District 4, 4, 4
Others
HOA Fee Include Other
Ownership Fee Simple w/ HO Assn.
Special Listing Condition None
Read Less
Want to know what your home might be worth? Contact us for a FREE valuation!

Our team is ready to help you sell your home for the highest possible price ASAP
© 2025 Listings courtesy of MRED as distributed by MLS GRID. All Rights Reserved.
Bought with Stefanie Pratt • Coldwell Banker R.E. Group






