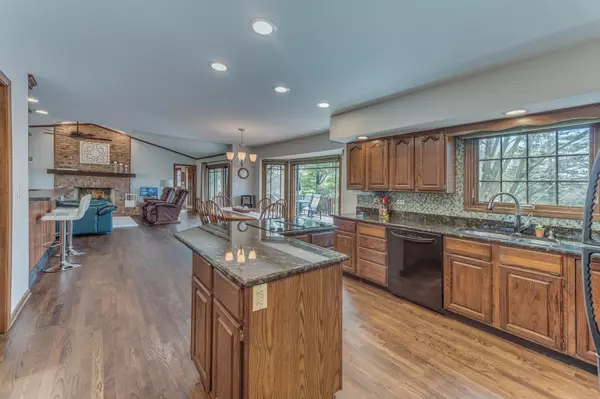$610,000
$625,000
2.4%For more information regarding the value of a property, please contact us for a free consultation.
1161 Kenilworth Circle Naperville, IL 60540
4 Beds
3.5 Baths
3,259 SqFt
Key Details
Sold Price $610,000
Property Type Single Family Home
Sub Type Detached Single
Listing Status Sold
Purchase Type For Sale
Square Footage 3,259 sqft
Price per Sqft $187
Subdivision Pembroke Commons
MLS Listing ID 10672709
Sold Date 04/30/20
Style Georgian
Bedrooms 4
Full Baths 3
Half Baths 1
Year Built 1984
Annual Tax Amount $12,237
Tax Year 2018
Lot Size 0.390 Acres
Lot Dimensions 100X164X137X108
Property Description
*** GET READY TO FALL IN LOVE *** If You Like A Big, Open Kitchen, Family Room with a Full Bar, and Enjoy Entertaining, This Is Your Home! Gorgeous Brick Front Georgian with rare south/west Exposure, Across From Pembrook Commons Park! Big Open Kitchen with Gleaming Oak Hardwood Floors, Granite Counters, Built In Appliances, & Walk-in Pantry! You'll Have A Large Table/Eating-Area Transitioning To The HUGE Family Room with Cathedral Ceilings and Your Own Private Bar! Great Master Suite which has a Great Walk-In Closet and Master Bath Boasting A Bright Skylight, Glass Door Shower and Separate Tub! Large Bedrooms with Big Closets! FINISHED WALK OUT BASEMENT With Bonus FULL BATH! Highlands Elementary, Kenedy Junior High, Naperville North. 7 Acre Park Across The Street! Pace Bus Stop 1/2 a block away! So Close to Pioneer Park, The Bike Trail, Grocery Shopping, Naperville Riverwalk & Downtown Naperville! Welcome Home!
Location
State IL
County Du Page
Community Park, Sidewalks, Street Lights
Rooms
Basement Full, Walkout
Interior
Interior Features Vaulted/Cathedral Ceilings, Skylight(s), Bar-Wet, Hardwood Floors, First Floor Laundry, Walk-In Closet(s)
Heating Natural Gas
Cooling Central Air
Fireplaces Number 1
Fireplaces Type Gas Starter
Fireplace Y
Appliance Microwave, Dishwasher, Refrigerator, Washer, Dryer, Disposal, Cooktop
Exterior
Exterior Feature Deck, Brick Paver Patio
Garage Attached
Garage Spaces 2.0
Waterfront false
View Y/N true
Roof Type Asphalt
Building
Lot Description Landscaped, Park Adjacent
Story 2 Stories
Foundation Concrete Perimeter
Sewer Public Sewer, Sewer-Storm
Water Lake Michigan
New Construction false
Schools
Elementary Schools Highlands Elementary School
Middle Schools Kennedy Junior High School
High Schools Naperville North High School
School District 203, 203, 203
Others
HOA Fee Include None
Ownership Fee Simple
Special Listing Condition None
Read Less
Want to know what your home might be worth? Contact us for a FREE valuation!

Our team is ready to help you sell your home for the highest possible price ASAP
© 2024 Listings courtesy of MRED as distributed by MLS GRID. All Rights Reserved.
Bought with Bernard Cobb • RE/MAX of Naperville







