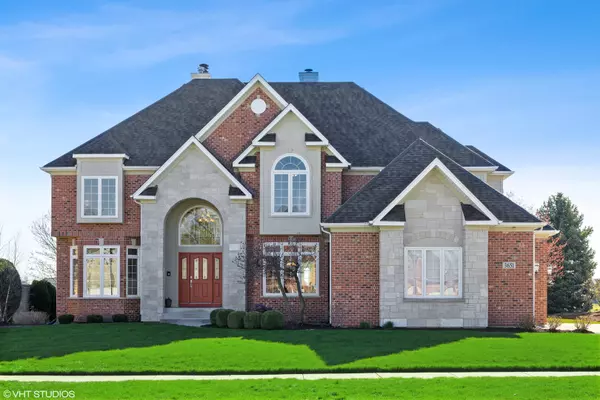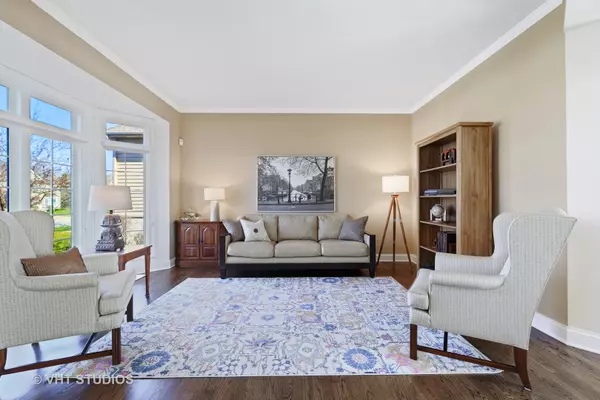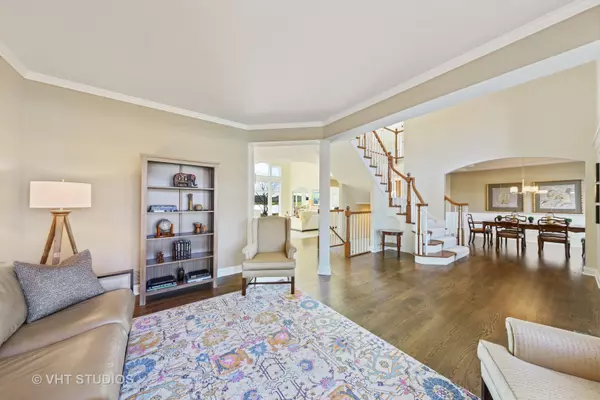$715,000
$749,900
4.7%For more information regarding the value of a property, please contact us for a free consultation.
3651 White Eagle Drive Naperville, IL 60564
5 Beds
4.5 Baths
3,923 SqFt
Key Details
Sold Price $715,000
Property Type Single Family Home
Sub Type Detached Single
Listing Status Sold
Purchase Type For Sale
Square Footage 3,923 sqft
Price per Sqft $182
Subdivision White Eagle
MLS Listing ID 10692805
Sold Date 06/18/20
Style Traditional
Bedrooms 5
Full Baths 4
Half Baths 1
HOA Fees $86/qua
Year Built 1998
Annual Tax Amount $15,914
Tax Year 2018
Lot Size 0.400 Acres
Lot Dimensions 98X180X82X194
Property Description
Wow! This is a rare opportunity to own a spectacularly updated White Eagle home that backs to Fawn Lake. The jaw-dropping view of Fawn Lake and the golf course beyond is a rarely found opportunity in White Eagle. And don't worry, the perfectly manicured and freshly landscaped backyard are set away from the course so no golf balls found here! The 3-car side load garage and an exterior graced with stone, brick and cedar creates grand curb appeal. The sellers have spared no expense updating this home to perfection. Recent updates include: exquisitely refinished hardwood floors, NEW neutral carpet, fabulously restyled interior architectural features reflect the most current trends, NEW wall paint in neutral tones lend itself to ANY decorating style & color palette, NEW granite counters and NEW stainless steel appliances, a fabulous completely NEW high-end Master Bath, an updated full bath in the finished basement. Even the furnaces, AC and ROOF were recently replaced. Safely store your prized vehicles on the NEWLY coated, pristine Garage floor. Eye catching views are enjoyed at every turn in this home's dynamic yet very functional floor plan. Don't miss what's happening down below while walking the 2nd level catwalk or enjoy family time over puzzles in the extended all season Sunroom. Relax on the NEW deck, paver patio , or sip your morning coffee on the balcony off the master bedroom while taking in the majestic lake view. Cozy up by one of the 3 gas lit, wood burning fireplaces or take a leisurely stroll to one of the nearby neighborhood playgrounds or parks. Or perhaps play a game of tennis or head over to the Owners Club zero depth pool and park. Host large parties in the elegant Clubhouse (what an easy way to keep entertainment mess out of this beautiful home!). Walk little ones to SD204 White Eagle Elementary school conveniently located just down the street. There's a plethora of shopping, dining and entertainment that checks off all lifestyle amenities one could need or want. Plus it's so conveniently located to shopping you can even walk to the Jewel to grab a few groceries (the Seller does!). Attention commuters, this home is situated about an equal distance to Rt.59, and I-88 or take the Naperville Metra Train Station. There's plenty more to say about this incredible home and area. FYI, Seller can close FAST so you can move in, just unpack your bags and start enjoying all that this fresh and sophisticated home has to offer.
Location
State IL
County Will
Community Clubhouse, Park, Pool, Tennis Court(S), Curbs, Sidewalks
Rooms
Basement Full
Interior
Interior Features Vaulted/Cathedral Ceilings, Skylight(s), Bar-Wet, Hardwood Floors, First Floor Laundry, Walk-In Closet(s)
Heating Natural Gas
Cooling Central Air
Fireplaces Number 3
Fireplaces Type Double Sided, Gas Log, Gas Starter, Includes Accessories
Fireplace Y
Appliance Double Oven, Microwave, Dishwasher, Refrigerator, Washer, Dryer, Disposal, Stainless Steel Appliance(s)
Laundry Laundry Chute, Sink
Exterior
Exterior Feature Balcony, Deck, Patio
Garage Attached
Garage Spaces 3.0
Waterfront true
View Y/N true
Roof Type Asphalt
Building
Lot Description Lake Front, Landscaped, Water View, Mature Trees
Story 2 Stories
Foundation Concrete Perimeter
Sewer Public Sewer
Water Lake Michigan
New Construction false
Schools
Elementary Schools White Eagle Elementary School
Middle Schools Still Middle School
High Schools Waubonsie Valley High School
School District 204, 204, 204
Others
HOA Fee Include Insurance,Security,Clubhouse,Pool
Ownership Fee Simple w/ HO Assn.
Special Listing Condition None
Read Less
Want to know what your home might be worth? Contact us for a FREE valuation!

Our team is ready to help you sell your home for the highest possible price ASAP
© 2024 Listings courtesy of MRED as distributed by MLS GRID. All Rights Reserved.
Bought with Ken Snedegar • Redfin Corporation







