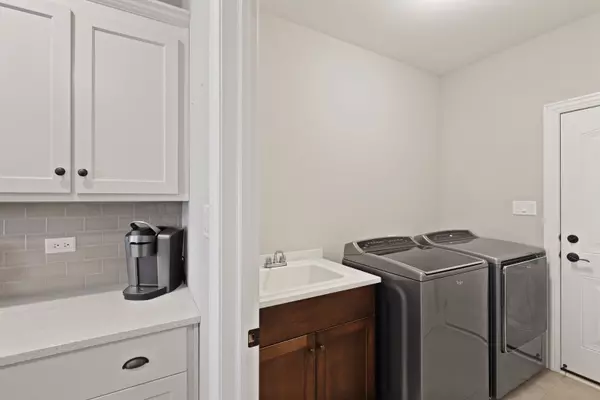$318,000
$325,000
2.2%For more information regarding the value of a property, please contact us for a free consultation.
10656 Revere Circle Mokena, IL 60448
3 Beds
2.5 Baths
2,100 SqFt
Key Details
Sold Price $318,000
Property Type Townhouse
Sub Type Townhouse-2 Story
Listing Status Sold
Purchase Type For Sale
Square Footage 2,100 sqft
Price per Sqft $151
Subdivision Crystal Creek
MLS Listing ID 10697969
Sold Date 08/06/20
Bedrooms 3
Full Baths 2
Half Baths 1
HOA Fees $175/mo
Year Built 2017
Annual Tax Amount $7,601
Tax Year 2018
Lot Dimensions 28X70
Property Description
Don't miss out on this beautiful three bedroom, two and one-half bath townhome located in highly sought after Crystal Creek subdivision. This thoughtfully designed home has it all. Hardwood floors throughout the main level, nine-foot ceilings and a gorgeous kitchen which features Quartz countertops and stainless steel appliances. All the bedrooms are generously sized. Both the master and the second bedroom have walk-in closets. Newly installed composite deck in the backyard which lies adjacent to the one and one-half mile walking trail through a natural prairie.
Location
State IL
County Will
Rooms
Basement Full, English
Interior
Interior Features Vaulted/Cathedral Ceilings, Hardwood Floors, First Floor Laundry, Laundry Hook-Up in Unit, Walk-In Closet(s)
Heating Natural Gas, Forced Air
Cooling Central Air
Fireplaces Number 1
Fireplaces Type Gas Log, Gas Starter, Heatilator
Fireplace Y
Appliance Range, Microwave, Dishwasher, Refrigerator, Washer, Dryer
Laundry Gas Dryer Hookup, In Unit, Sink
Exterior
Exterior Feature Deck
Garage Attached
Garage Spaces 2.0
Waterfront false
View Y/N true
Roof Type Asphalt
Building
Lot Description Nature Preserve Adjacent, Landscaped
Foundation Concrete Perimeter
Sewer Public Sewer
Water Lake Michigan, Public
New Construction false
Schools
High Schools Lincoln-Way Central High School
School District 159, 159, 210
Others
Pets Allowed Cats OK, Dogs OK
HOA Fee Include Insurance,Exterior Maintenance,Lawn Care,Snow Removal
Ownership Fee Simple w/ HO Assn.
Special Listing Condition None
Read Less
Want to know what your home might be worth? Contact us for a FREE valuation!

Our team is ready to help you sell your home for the highest possible price ASAP
© 2024 Listings courtesy of MRED as distributed by MLS GRID. All Rights Reserved.
Bought with Jessica Martinez • EXP Realty LLC







