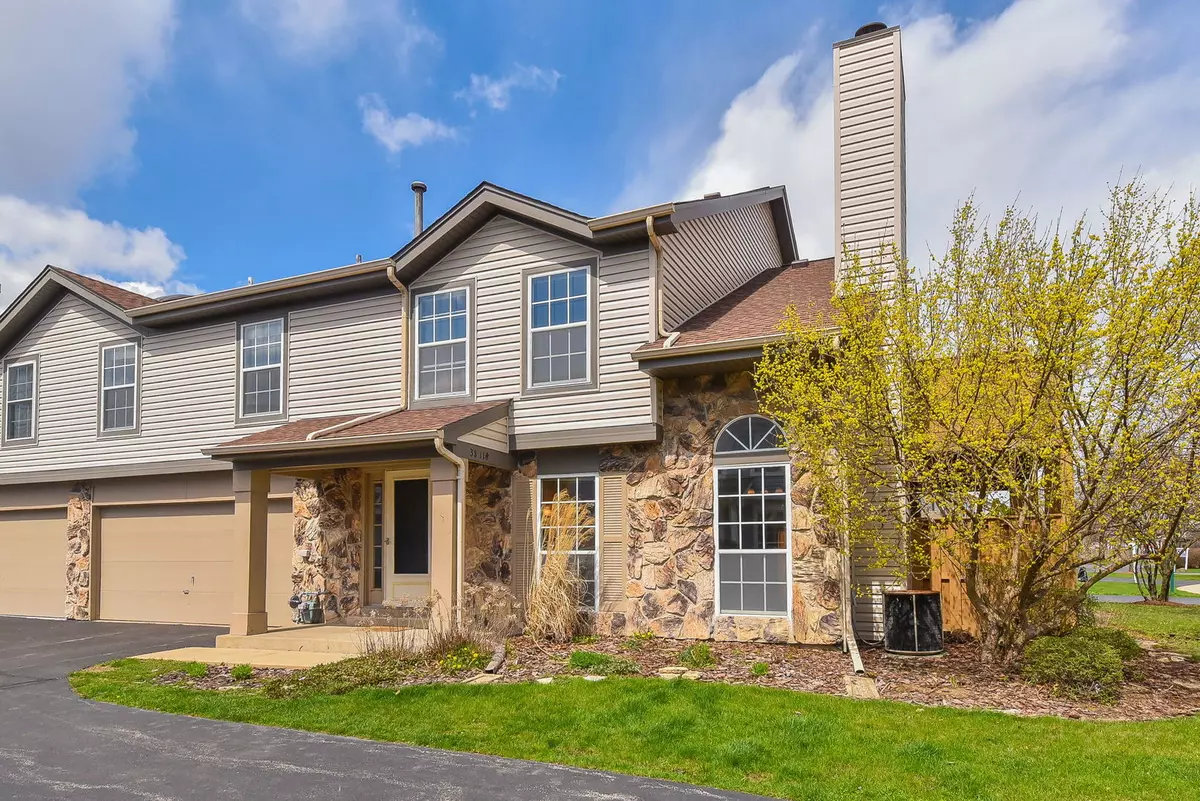$205,000
$205,000
For more information regarding the value of a property, please contact us for a free consultation.
3S118 Timber Drive #3-A Warrenville, IL 60555
2 Beds
2.5 Baths
1,448 SqFt
Key Details
Sold Price $205,000
Property Type Townhouse
Sub Type Townhouse-2 Story
Listing Status Sold
Purchase Type For Sale
Square Footage 1,448 sqft
Price per Sqft $141
Subdivision Timber Creek
MLS Listing ID 10702290
Sold Date 06/26/20
Bedrooms 2
Full Baths 2
Half Baths 1
HOA Fees $237/mo
Year Built 1989
Annual Tax Amount $4,173
Tax Year 2018
Lot Dimensions COMMON
Property Description
Welcome to your new home in Timber Creek! Perfectly updated! Stunning kitchen with subway tile backsplash, granite counters & abundant cabinetry! Eating area offers views of your kitchen & family room with slider to your private patio! Bright & open family room with a fireplace opening to your eating area & kitchen! Vaulted loft with hardwood floors, overlook to your family room & private balcony! Expansive master suite with hardwood floors & vaulted ceiling! Master bath with double sinks! Additional bedroom & full bath complete your second level. Attached two car garage! Private entrance + end unit! Close to restaurants, shopping & so much more! Don't let this home pass you by! AGENTS AND/OR PERSPECTIVE BUYERS EXPOSED TO COVID 19 OR WITH A COUGH OR FEVER ARE NOT TO ENTER THE HOME UNTIL THEY RECEIVE MEDICAL CLEARANCE."
Location
State IL
County Du Page
Rooms
Basement None
Interior
Interior Features Vaulted/Cathedral Ceilings, Hardwood Floors, Wood Laminate Floors, First Floor Laundry
Heating Natural Gas, Forced Air
Cooling Central Air
Fireplaces Number 1
Fireplaces Type Wood Burning
Fireplace Y
Appliance Range, Microwave, Dishwasher, Refrigerator, Washer, Dryer
Laundry In Unit, Laundry Closet
Exterior
Exterior Feature Balcony, Deck, Storms/Screens, End Unit
Garage Attached
Garage Spaces 2.0
Waterfront false
View Y/N true
Building
Lot Description Common Grounds, Landscaped, Mature Trees
Sewer Public Sewer
Water Public
New Construction false
Schools
Elementary Schools Johnson Elementary School
Middle Schools Hubble Middle School
High Schools Wheaton Warrenville South H S
School District 200, 200, 200
Others
Pets Allowed Cats OK, Dogs OK
HOA Fee Include Insurance,Exterior Maintenance,Lawn Care,Scavenger,Snow Removal
Ownership Condo
Special Listing Condition None
Read Less
Want to know what your home might be worth? Contact us for a FREE valuation!

Our team is ready to help you sell your home for the highest possible price ASAP
© 2024 Listings courtesy of MRED as distributed by MLS GRID. All Rights Reserved.
Bought with Josie Morrison • RE/MAX Action







