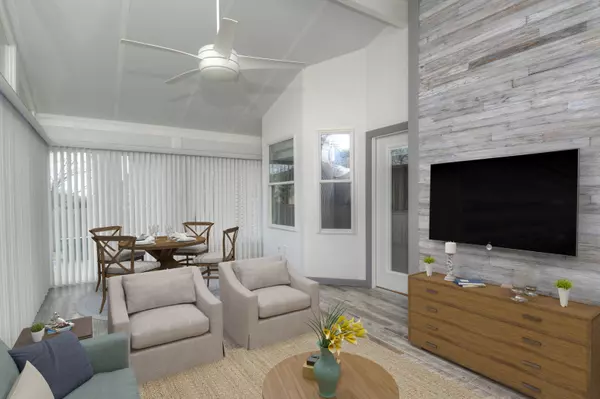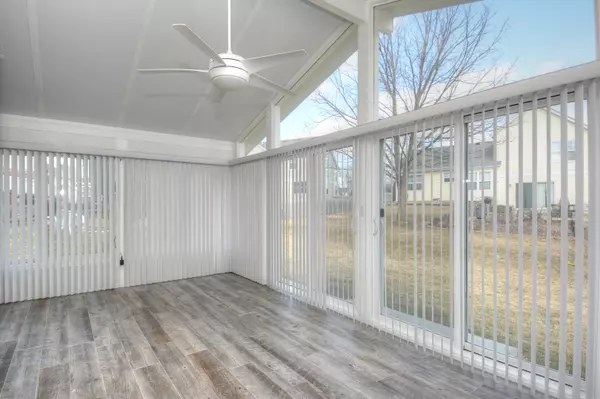$315,000
$321,500
2.0%For more information regarding the value of a property, please contact us for a free consultation.
365 Juniper Lane South Elgin, IL 60177
3 Beds
3.5 Baths
2,368 SqFt
Key Details
Sold Price $315,000
Property Type Single Family Home
Sub Type Detached Single
Listing Status Sold
Purchase Type For Sale
Square Footage 2,368 sqft
Price per Sqft $133
Subdivision Sugar Ridge
MLS Listing ID 10692192
Sold Date 07/01/20
Bedrooms 3
Full Baths 3
Half Baths 1
Year Built 1993
Annual Tax Amount $7,942
Tax Year 2018
Lot Size 7,252 Sqft
Lot Dimensions 65X116
Property Description
So much attention to detail! From the Brazillian Koa hardwood flooring, to the custom lighting and cabinetry, bathroom remodels, sunroom and bar, you will fall in love with this one! NEW 2020 furnace & a/c with 10 yr warranty. Water heater 2014, roof 2008, windows 2011, driveway 2007, sunroom 2014 with 15 yr warranty. Shed with electric, stone paver patio. This is the ultimate home for entertaining and is walking distance to a 10 acre pond/nature area and minutes to the Fox River! TAKE ADVANTAGE OF 5 Unique H.S. ACADEMY PROGRAMS: World Languages, Broadcast-Education-Communication Networks, Science-Engineering-Technology, Visual & Performing Arts, Gifted & Talented.
Location
State IL
County Kane
Rooms
Basement Full
Interior
Interior Features Vaulted/Cathedral Ceilings, Bar-Wet, Hardwood Floors, First Floor Laundry, Walk-In Closet(s)
Heating Natural Gas, Forced Air
Cooling Central Air
Fireplaces Number 1
Fireplaces Type Wood Burning, Gas Starter
Fireplace Y
Appliance Range, Dishwasher, Refrigerator, Freezer, Washer, Dryer, Disposal, Stainless Steel Appliance(s), Water Softener Owned
Laundry Gas Dryer Hookup, In Unit
Exterior
Exterior Feature Brick Paver Patio, Storms/Screens
Garage Attached
Garage Spaces 2.0
Waterfront false
View Y/N true
Roof Type Asphalt
Building
Story 2 Stories
Foundation Concrete Perimeter
Sewer Public Sewer
Water Public
New Construction false
Schools
Elementary Schools Clinton Elementary School
Middle Schools Kenyon Woods Middle School
High Schools South Elgin High School
School District 46, 46, 46
Others
HOA Fee Include None
Ownership Fee Simple
Special Listing Condition None
Read Less
Want to know what your home might be worth? Contact us for a FREE valuation!

Our team is ready to help you sell your home for the highest possible price ASAP
© 2024 Listings courtesy of MRED as distributed by MLS GRID. All Rights Reserved.
Bought with Mark Sannita • Keller Williams Inspire - Geneva







