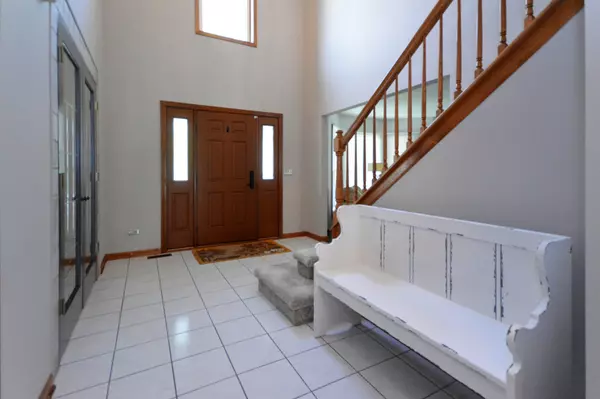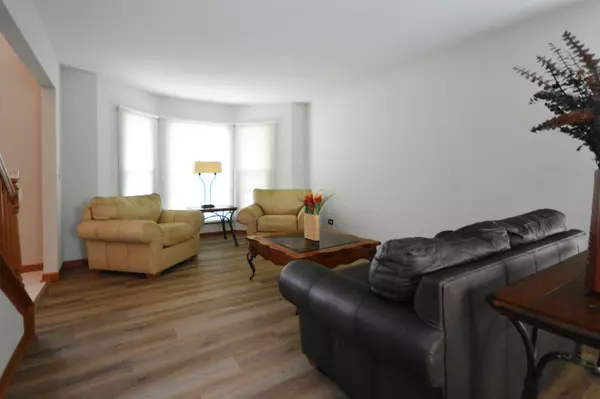$312,000
$314,900
0.9%For more information regarding the value of a property, please contact us for a free consultation.
2008 Saint Andrews Drive Plainfield, IL 60586
4 Beds
2.5 Baths
2,493 SqFt
Key Details
Sold Price $312,000
Property Type Single Family Home
Sub Type Detached Single
Listing Status Sold
Purchase Type For Sale
Square Footage 2,493 sqft
Price per Sqft $125
Subdivision Wedgewood Estates
MLS Listing ID 10706841
Sold Date 06/19/20
Bedrooms 4
Full Baths 2
Half Baths 1
HOA Fees $16/ann
Year Built 1996
Annual Tax Amount $7,539
Tax Year 2018
Lot Size 0.330 Acres
Lot Dimensions 75X170X119X134
Property Description
Great Opportunity! Original Owner has taken wonderful care of home! Located in Wedgewood Subdivision! 4 bedrooms! 2.1 Bathrooms! 2 story foyer will greet you! Living Room! Dining Room! Eat in kitchen with corner sink, stainless steel appliances and pantry! All appliances stay! Spacious family room with volume ceilings and lots of windows! Brand new luxury vinyl planking floors and new carpeting! 1st floor laundry! Spacious master bedroom suite has walk in closet luxury bathroom with brand new soft close glass doors! Ceiling fans! Enjoy your fenced back yard, one of the biggest in subdivision, patio! 3 car attached heated garage! Fully landscaped!
Location
State IL
County Will
Rooms
Basement Partial
Interior
Interior Features Skylight(s), Wood Laminate Floors, First Floor Laundry, Walk-In Closet(s)
Heating Natural Gas
Cooling Central Air
Fireplace N
Appliance Range, Microwave, Dishwasher, Refrigerator, Washer, Dryer, Disposal, Stainless Steel Appliance(s)
Exterior
Exterior Feature Patio, Porch
Garage Attached
Garage Spaces 3.0
Waterfront false
View Y/N true
Roof Type Asphalt
Building
Lot Description Fenced Yard
Story 2 Stories
Foundation Concrete Perimeter
Sewer Public Sewer
Water Public
New Construction false
Schools
School District 202, 202, 202
Others
HOA Fee Include None
Ownership Fee Simple w/ HO Assn.
Special Listing Condition None
Read Less
Want to know what your home might be worth? Contact us for a FREE valuation!

Our team is ready to help you sell your home for the highest possible price ASAP
© 2024 Listings courtesy of MRED as distributed by MLS GRID. All Rights Reserved.
Bought with Sara Young • RE/MAX Ultimate Professionals







