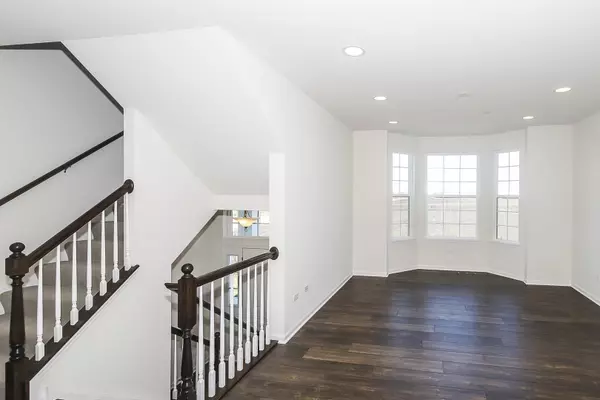$289,990
$289,980
For more information regarding the value of a property, please contact us for a free consultation.
4463 Monroe Lot#16.02 Court Naperville, IL 60564
3 Beds
2.5 Baths
1,910 SqFt
Key Details
Sold Price $289,990
Property Type Townhouse
Sub Type T3-Townhouse 3+ Stories
Listing Status Sold
Purchase Type For Sale
Square Footage 1,910 sqft
Price per Sqft $151
Subdivision Emerson Park
MLS Listing ID 10698321
Sold Date 07/31/20
Bedrooms 3
Full Baths 2
Half Baths 1
HOA Fees $222/mo
Year Built 2020
Tax Year 2018
Lot Dimensions 21X71
Property Description
Once your guests experience this great Clark home, they may never want to leave! This beautiful kitchen is separate from the family room, but still connected for great entertaining space. You will be awed by kitchen with its 42-inch white cabinets and white quartz countertops, island with additional seating, stainless steel appliances, ceramic farmhouse sink, and two pantry closets. Wood laminate floors flow throughout the main living space and into the family room that is adorned with a unique bay window, which gives this home a one-of-a-kind, cozy feel. Tons of light radiates throughout with lots of oversized windows. As you venture upstairs you will find three bedrooms and two full bathrooms. The oversized window in the stairwell keeps this area delightfully bright! The master suite has a raised double bowl vanity, oversized walk-in shower with designer tile, and very a spacious walk-in closet. A second bay window accents this room for additional space and light. There are many possibilities with a finished bonus room on the lower level. The ideas for this room are endless: will you make it a wine tasting room, office space, work out area, or guest quarters? Contact us today to see this beautiful home!
Location
State IL
County Will
Rooms
Basement None
Interior
Interior Features Wood Laminate Floors, Second Floor Laundry, Laundry Hook-Up in Unit
Heating Natural Gas
Cooling Central Air
Fireplace N
Appliance Range, Microwave, Dishwasher, Disposal, Stainless Steel Appliance(s)
Laundry Gas Dryer Hookup
Exterior
Exterior Feature Balcony, Porch
Garage Attached
Garage Spaces 2.0
Waterfront false
View Y/N true
Roof Type Asphalt
Building
Lot Description Common Grounds, Cul-De-Sac, Landscaped
Foundation Concrete Perimeter
Sewer Sewer-Storm
Water Lake Michigan, Public
New Construction true
Schools
Elementary Schools Fry Elementary School
Middle Schools Scullen Middle School
High Schools Waubonsie Valley High School
School District 204, 204, 204
Others
Pets Allowed Cats OK, Dogs OK
HOA Fee Include Water,Exterior Maintenance,Lawn Care,Snow Removal
Ownership Fee Simple w/ HO Assn.
Special Listing Condition None
Read Less
Want to know what your home might be worth? Contact us for a FREE valuation!

Our team is ready to help you sell your home for the highest possible price ASAP
© 2024 Listings courtesy of MRED as distributed by MLS GRID. All Rights Reserved.
Bought with Sureeta Trikha • Charles Rutenberg Realty of IL







