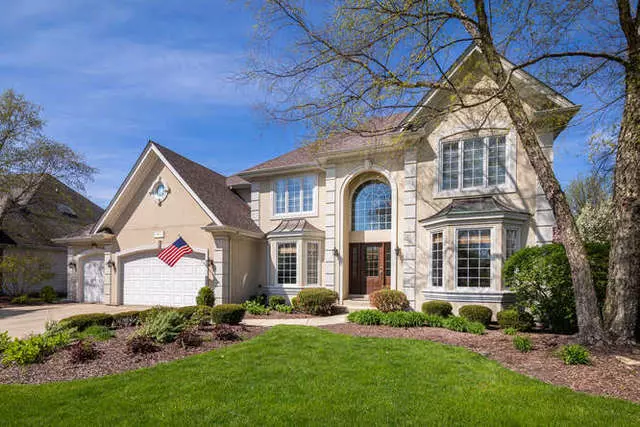$613,000
$639,000
4.1%For more information regarding the value of a property, please contact us for a free consultation.
2615 Deering Bay Drive Naperville, IL 60564
4 Beds
4 Baths
3,799 SqFt
Key Details
Sold Price $613,000
Property Type Single Family Home
Sub Type Detached Single
Listing Status Sold
Purchase Type For Sale
Square Footage 3,799 sqft
Price per Sqft $161
Subdivision White Eagle
MLS Listing ID 10711780
Sold Date 07/02/20
Bedrooms 4
Full Baths 4
HOA Fees $86/qua
Year Built 1996
Annual Tax Amount $14,038
Tax Year 2019
Lot Size 0.350 Acres
Lot Dimensions 83 X 156 X 116 X 155
Property Description
STYLE MATTERS! STUNNING Executive Estate Home Beautifully Updated and tucked among gardens & tall trees exquisitely presented with today's Palettes. Blending imagination with Quality workmanship to create a Grand Home. This property is LOADED with NEW ITEMS! NEW ROOF! 2018! NEW Amazing Front Door 2018- You can tell much about the person whom lives in the home from the beauty of the front door as you walk through it! The Interior was just painted featuring Joanna & Chip Gaines special popular interior color and the chocolate tile flooring can hold up for any occasion or lifestyle. When work demands your attention, a Private office OR a first floor bedroom with an adjacent FULL BATHROOM is yours to invite guests. 2-Story Family Room opens to the GOURMET KITCHEN ( Many New Kitchen Cabinetry fronts were replaced 2020) Enjoy the Restoration Hardware Fixtures throughout this Home. Formal Dining & Living Rooms welcome guests when entertaining. BUT- Look outside and the REAL entertaining begins- A Beautiful space- Paver Patios-Firepit- Fenced Yard- ALOT OF SPACE TO RUN AND PLAY!! NEW 2012. Upstairs- Master Suite was renovated 2015-NEW Master Bathroom with XL Master Shower & Cabinetry that works for busy executives. HUGE 2 closets 17 x7 and 20x7 are enough space to at least fit all a Lady's Lily Pulitzer Sun Dresses! 3 FULL BATHS on the second floor. One Bedroom has Ensuite- The other 2 - share Jack-n-Jill. In the Lower Level - A Brand NEW Finished basement 2020- Media area- Recreation area- Exercise area- Flexible space for everyone! There is STILL plenty of storage area. OH- 2 NEW Furnaces 2017- 1 A/c NEW - 2016 So much to look forward to. Welcome Home!
Location
State IL
County Will
Community Clubhouse, Park, Pool, Tennis Court(S), Lake, Curbs, Sidewalks, Street Lights, Street Paved
Rooms
Basement Full
Interior
Interior Features Vaulted/Cathedral Ceilings, First Floor Laundry, First Floor Full Bath, Built-in Features, Walk-In Closet(s)
Heating Natural Gas, Forced Air
Cooling Central Air, Zoned
Fireplaces Number 2
Fireplace Y
Appliance Double Oven, Microwave, Dishwasher, Refrigerator, Washer, Dryer, Disposal, Cooktop
Laundry Gas Dryer Hookup, In Unit, Sink
Exterior
Exterior Feature Brick Paver Patio, Fire Pit
Garage Attached
Garage Spaces 3.0
Waterfront false
View Y/N true
Roof Type Asphalt
Building
Lot Description Fenced Yard, Landscaped
Story 2 Stories
Sewer Public Sewer
Water Lake Michigan, Public
New Construction false
Schools
Elementary Schools White Eagle Elementary School
Middle Schools Still Middle School
High Schools Waubonsie Valley High School
School District 204, 204, 204
Others
HOA Fee Include Security,Security,Clubhouse,Pool
Ownership Fee Simple
Special Listing Condition None
Read Less
Want to know what your home might be worth? Contact us for a FREE valuation!

Our team is ready to help you sell your home for the highest possible price ASAP
© 2024 Listings courtesy of MRED as distributed by MLS GRID. All Rights Reserved.
Bought with Megan Wood • Compass







