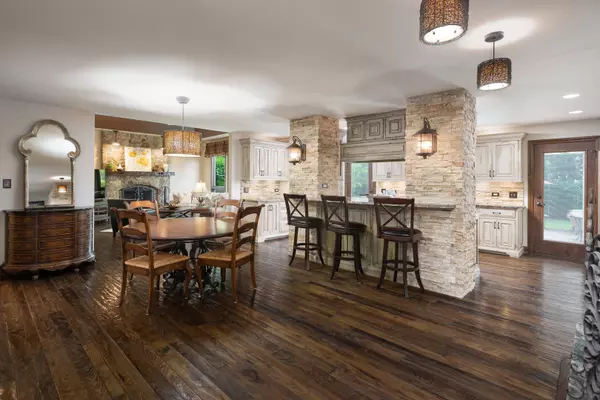$655,000
$675,000
3.0%For more information regarding the value of a property, please contact us for a free consultation.
3606 Monarch Circle Naperville, IL 60564
4 Beds
4.5 Baths
3,896 SqFt
Key Details
Sold Price $655,000
Property Type Single Family Home
Sub Type Detached Single
Listing Status Sold
Purchase Type For Sale
Square Footage 3,896 sqft
Price per Sqft $168
Subdivision White Eagle
MLS Listing ID 10729248
Sold Date 08/06/20
Bedrooms 4
Full Baths 4
Half Baths 1
HOA Fees $86/qua
Year Built 1993
Annual Tax Amount $13,712
Tax Year 2019
Lot Size 0.290 Acres
Lot Dimensions 89 X 142
Property Description
STYLE & LOCATION MATTERS! Brilliantly combining TODAY'S New Color Palette but never forgetting its past- This home is like the LAMBORGHINI of the Architecture world! UNIQUE IN EVERY WAY. ONE-OF-A-KIND completely Expanded & Renovated in 2010-2011, THIS is one of those LUXE homes which everyone talks about! Custom Zanella Rustic Hickory/Pecan Hardwood flooring spans most of the 1st floor. One of a Kind- Cabinetry - by Knotty Alder wood - Custom distressed finish -in the Kitchen, Butlers Pantry, Powder Room, Guest Bath, 2 Upstairs Bathrooms & basement bathrooms. IT IS A CORNUCOPIA OF SURFACES- STONE-STAINLESS-ALDER WOOD. LUXURY AT EVERY CORNER! EVERY INCH OF THIS HOME WAS RENOVATED. DID YOU SEE THE KITCHEN? Wolf RED KNOB 6 burner plus Griddle-Top of the line Restaurant Stove/oven, PLUS Double Wolf Ovens, Plus Sub-Zero Refrigerator, AND Fischer/Paykel Dishwasher. DID YOU NOTICE THE SITTING AREA WITH SEE-THROUGH FIREPLACE? Living room & Kitchen Area enjoys another fireplace along with the Butlers Pantry w/Wine refrigerator! ( look behind the cabinet). The Family Room is also Exquisite ! TALL Ceilings...Fireplace...TALL Windows look out to the Incredible outdoor **LIVING SPACE*OUTDOOR FIREPLACE* OUTDOOR BAR*OUTDOOR FIRE PIT *OUTDOOR BUILT-IN GRILL*OUTDOOR ENTERTAINING PARADISE** under Mature Trees! With plenty of backyard for a jungle gym or trampoline! Upstairs there are 4 bedrooms/3 baths & an Amazing Loft. The 4th Bedroom has a loft ( who will get that bedroom) AND THEN THERE IS THE BASEMENT! WAIT UNTIL YOU SEE THIS- INCREDIBLE BAR/2ND KITCHEN WITH HONED GRANITE COUNTERS & Refrigerator, Custom Cabinetry, Microwave and Ice maker. Look behind the cabinetry by the POKER TABLE AND YOU WILL FIND ANOTHER REFRIGERATOR BUILT IN AND REFRIGERATOR DRAWS! It is a WOWOWOWOWOWOW! THE MEDIA AREA IS AMAZING AND THE POOL TABLE STAYS! ( hidden underneath are all the accessories) STEAM SHOWER IN THE FULL BASEMENT BATH! SO MUCH IN THIS INCREDIBLE HOME. AND JUST A BLOCK TO WHITE EAGLE ELEMENTARY! WELCOME HOME! Thank you for excluding the washer/dryer.
Location
State IL
County Du Page
Community Clubhouse, Park, Pool, Tennis Court(S), Sidewalks, Street Lights
Rooms
Basement Full
Interior
Interior Features Vaulted/Cathedral Ceilings, Bar-Wet, Hardwood Floors, First Floor Laundry, Built-in Features, Walk-In Closet(s)
Heating Natural Gas
Cooling Central Air
Fireplaces Number 3
Fireplaces Type Double Sided
Fireplace Y
Appliance Double Oven, Range, Microwave, Dishwasher, High End Refrigerator, Disposal, Stainless Steel Appliance(s), Wine Refrigerator, Range Hood, Water Softener Owned
Laundry Gas Dryer Hookup, In Unit, Sink
Exterior
Exterior Feature Brick Paver Patio, Outdoor Grill, Fire Pit, Invisible Fence
Garage Attached
Garage Spaces 3.0
Waterfront false
View Y/N true
Building
Lot Description Landscaped, Mature Trees
Story 2 Stories
Sewer Public Sewer
Water Public
New Construction false
Schools
Elementary Schools White Eagle Elementary School
Middle Schools Still Middle School
High Schools Waubonsie Valley High School
School District 204, 204, 204
Others
HOA Fee Include Security,Clubhouse,Pool
Ownership Fee Simple w/ HO Assn.
Special Listing Condition None
Read Less
Want to know what your home might be worth? Contact us for a FREE valuation!

Our team is ready to help you sell your home for the highest possible price ASAP
© 2024 Listings courtesy of MRED as distributed by MLS GRID. All Rights Reserved.
Bought with Justin Burke • Keller Williams Realty Signature







