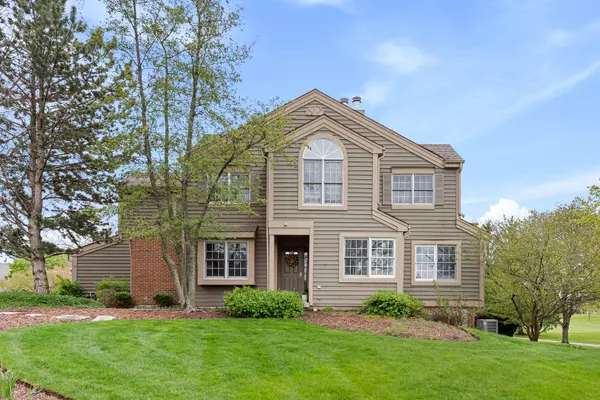$274,000
$272,500
0.6%For more information regarding the value of a property, please contact us for a free consultation.
1561 ABERDEEN Court Naperville, IL 60564
3 Beds
2.5 Baths
1,311 SqFt
Key Details
Sold Price $274,000
Property Type Townhouse
Sub Type Townhouse-Ranch
Listing Status Sold
Purchase Type For Sale
Square Footage 1,311 sqft
Price per Sqft $209
Subdivision White Eagle
MLS Listing ID 10713775
Sold Date 07/07/20
Bedrooms 3
Full Baths 2
Half Baths 1
HOA Fees $299/mo
Year Built 1990
Annual Tax Amount $6,474
Tax Year 2018
Lot Dimensions COMMON
Property Description
Stop renting, downsize, and enjoy golf, tennis, clubhouse, picnic, playground, and pool community living in desirable White Eagle where lush fairway and pond views are just outside your FIRST-FLOOR villa. Renovations in the last 3 years include a new deck, window treatments, granite counters, hardwood floors, paint, carpet, SS appliances, HUGE lookout finished lower level with BAR, family room, fireplace, two additional finished bedrooms, a half bath and STORAGE galore. Enjoy meals in your dining room surrounded by windows that let in the SUNLIGHT. The living room with SECOND FIREPLACE look out onto the course. A first-floor master with private bath, another bedroom, second full bath, & laundry with mudroom off the garage complete this maintenance-free, turn-key beauty. Highly rated Naperville schools and convenient access to shopping, parks, and transportation. BETTER HURRY- the good ones move fast in a market with low inventory!
Location
State IL
County Du Page
Rooms
Basement Full
Interior
Interior Features Bar-Dry, Hardwood Floors, First Floor Bedroom, First Floor Laundry, First Floor Full Bath, Laundry Hook-Up in Unit
Heating Natural Gas, Forced Air
Cooling Central Air
Fireplaces Number 2
Fireplace Y
Appliance Range, Microwave, Dishwasher, Refrigerator, Washer, Dryer, Disposal, Stainless Steel Appliance(s)
Laundry In Unit
Exterior
Exterior Feature Deck
Garage Attached
Garage Spaces 1.0
Waterfront false
View Y/N true
Roof Type Asphalt
Building
Lot Description Common Grounds, Golf Course Lot, Pond(s)
Foundation Concrete Perimeter
Sewer Public Sewer
Water Public
New Construction false
Schools
Elementary Schools White Eagle Elementary School
Middle Schools Still Middle School
High Schools Waubonsie Valley High School
School District 204, 204, 204
Others
Pets Allowed Cats OK, Dogs OK
HOA Fee Include Water,Insurance,Clubhouse,Pool,Exterior Maintenance,Lawn Care,Snow Removal
Ownership Condo
Special Listing Condition None
Read Less
Want to know what your home might be worth? Contact us for a FREE valuation!

Our team is ready to help you sell your home for the highest possible price ASAP
© 2024 Listings courtesy of MRED as distributed by MLS GRID. All Rights Reserved.
Bought with Kristine Strouse • Baird & Warner







