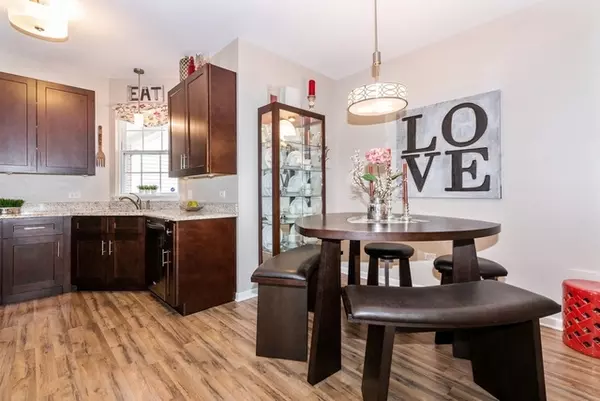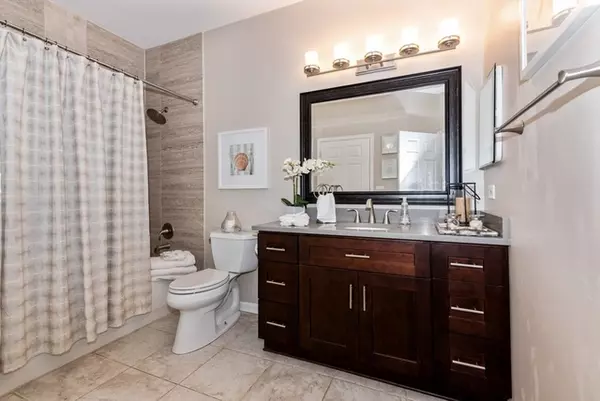$155,000
$149,900
3.4%For more information regarding the value of a property, please contact us for a free consultation.
7405 GRANDVIEW Court #7405 Carpentersville, IL 60110
2 Beds
1 Bath
1,039 SqFt
Key Details
Sold Price $155,000
Property Type Townhouse
Sub Type Townhouse-Ranch,Ground Level Ranch
Listing Status Sold
Purchase Type For Sale
Square Footage 1,039 sqft
Price per Sqft $149
Subdivision Kimball Farms
MLS Listing ID 10729075
Sold Date 07/08/20
Bedrooms 2
Full Baths 1
HOA Fees $134/mo
Year Built 1997
Annual Tax Amount $2,965
Tax Year 2019
Lot Dimensions COMMON
Property Description
Wake up to beautiful views of the water in this ranch style townhome. Waterfront! One level living! Great, spacious, sunny and bright 2 bed/1 bath, ranch style townhouse, backs to the open green area, and a pond!!!! Great water views from the serene private patio and every room, corner unit, updated and remodeled, beautiful kitchen with 42" walnut cabinets, lots of counter space, granite countertops, SS appliances, great dining space, beautifully updated bathroom with luxurious vanity, stylish tile, modern light fixtures, and quartz countertop. Great layout, open concept living with 9-foot ceilings, huge sliders to the tranquil patio, and tons of light in every room. Wood laminate flooring throughout the entire space. Master bedroom with a large walk-in closet. The unit includes laundry room,1 car attached garage and an ADT security system. Low HOA! Only $133 a month! Water heater 2018, HVAC about 6 years old. Roof was done 5 years ago! Great convenient location, close to everything Randall Rd. has to offer. Faboulous dining selection, shopping, close to major expressway I-90! H D Jacobs High School and highly rated schools!
Location
State IL
County Kane
Rooms
Basement None
Interior
Interior Features Vaulted/Cathedral Ceilings, Wood Laminate Floors, First Floor Bedroom, First Floor Laundry, First Floor Full Bath, Laundry Hook-Up in Unit, Walk-In Closet(s)
Heating Natural Gas, Forced Air
Cooling Central Air
Fireplace N
Appliance Range, Microwave, Dishwasher, Refrigerator, Washer, Dryer, Stainless Steel Appliance(s)
Laundry In Unit
Exterior
Exterior Feature Patio, Porch, End Unit
Garage Attached
Garage Spaces 1.0
Waterfront true
View Y/N true
Roof Type Asphalt
Building
Lot Description Common Grounds, Corner Lot, Landscaped, Pond(s), Water View, Wooded
Sewer Public Sewer
Water Public
New Construction false
Schools
Elementary Schools Liberty Elementary School
Middle Schools Dundee Middle School
High Schools H D Jacobs High School
School District 300, 300, 300
Others
Pets Allowed Cats OK, Dogs OK, Number Limit
HOA Fee Include Insurance,Exterior Maintenance,Lawn Care,Scavenger,Snow Removal
Ownership Condo
Special Listing Condition None
Read Less
Want to know what your home might be worth? Contact us for a FREE valuation!

Our team is ready to help you sell your home for the highest possible price ASAP
© 2024 Listings courtesy of MRED as distributed by MLS GRID. All Rights Reserved.
Bought with Jose Resto • Baird & Warner Real Estate - Algonquin







